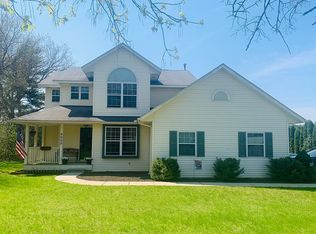Sold for $290,000 on 06/12/25
$290,000
7822 Bishop Rd, Brighton, MI 48116
3beds
1,248sqft
Single Family Residence
Built in 1981
1.25 Acres Lot
$289,800 Zestimate®
$232/sqft
$2,450 Estimated rent
Home value
$289,800
$264,000 - $319,000
$2,450/mo
Zestimate® history
Loading...
Owner options
Explore your selling options
What's special
Here is your opportunity to own an affordable property in Brighton. This home is comfortably situated on a 1.25 acre corner parcel directly across from over 600 acres of State Land. The home has updated windows, roof, furnace, hot water heater and water treatment system. The floor plan features a split bedroom configuration, ample natural light, and an open kitchen with a large dining area with a natural fireplace. Additionally, the three season room is heated and adds an additional 160 square feet. There is a potential split available (purchaser to investigate with Green Oak Township). The parcel is not deed restricted, allowing for fences, and the potential for an out building in addition to the existing 2-car garage. This home is close to all that Brighton has to offer and is ideal for commuters.
Zillow last checked: 8 hours ago
Listing updated: September 18, 2025 at 05:45pm
Listed by:
Thomas G Rafferty 810-227-4600,
RE/MAX Platinum
Bought with:
Greg Glennon, 6501268726
National Realty Centers, Inc
Source: Realcomp II,MLS#: 20250023004
Facts & features
Interior
Bedrooms & bathrooms
- Bedrooms: 3
- Bathrooms: 2
- Full bathrooms: 2
Heating
- Forced Air, Natural Gas
Cooling
- Ceiling Fans, Central Air
Appliances
- Included: Dishwasher, Dryer, Free Standing Gas Range, Free Standing Refrigerator, Microwave, Washer
- Laundry: Laundry Room
Features
- Basement: Unfinished
- Has fireplace: Yes
- Fireplace features: Dining Room, Wood Burning
Interior area
- Total interior livable area: 1,248 sqft
- Finished area above ground: 1,248
Property
Parking
- Total spaces: 2
- Parking features: Two Car Garage, Detached, Electricityin Garage, Garage Door Opener
- Garage spaces: 2
Features
- Levels: One
- Stories: 1
- Entry location: GroundLevelwSteps
- Patio & porch: Deck, Porch
- Exterior features: Lighting
- Pool features: None
- Fencing: Fencing Allowed
Lot
- Size: 1.25 Acres
- Dimensions: 126 x 433 x 122 x 435
- Features: Corner Lot, Wooded
Details
- Parcel number: 1608400016
- Special conditions: Short Sale No,Standard
Construction
Type & style
- Home type: SingleFamily
- Architectural style: Modular Home,Ranch
- Property subtype: Single Family Residence
Materials
- Vinyl Siding
- Foundation: Basement, Poured
- Roof: Asphalt
Condition
- New construction: No
- Year built: 1981
Utilities & green energy
- Sewer: Septic Tank
- Water: Well
Community & neighborhood
Location
- Region: Brighton
Other
Other facts
- Listing agreement: Exclusive Right To Sell
- Listing terms: Cash,Conventional
Price history
| Date | Event | Price |
|---|---|---|
| 6/12/2025 | Sold | $290,000+0%$232/sqft |
Source: | ||
| 5/21/2025 | Pending sale | $289,900$232/sqft |
Source: | ||
| 5/14/2025 | Listed for sale | $289,900$232/sqft |
Source: | ||
| 5/4/2025 | Pending sale | $289,900$232/sqft |
Source: | ||
| 5/1/2025 | Listed for sale | $289,900$232/sqft |
Source: | ||
Public tax history
| Year | Property taxes | Tax assessment |
|---|---|---|
| 2025 | $3,027 +11.8% | $153,400 +12.3% |
| 2024 | $2,707 +1.3% | $136,600 +7.1% |
| 2023 | $2,672 +4.8% | $127,600 +8.2% |
Find assessor info on the county website
Neighborhood: 48116
Nearby schools
GreatSchools rating
- 7/10Hawkins Elementary SchoolGrades: K-4Distance: 1.6 mi
- 6/10Scranton Middle SchoolGrades: 7-8Distance: 2.1 mi
- 9/10Brighton High SchoolGrades: 9-12Distance: 3.4 mi
Get a cash offer in 3 minutes
Find out how much your home could sell for in as little as 3 minutes with a no-obligation cash offer.
Estimated market value
$289,800
Get a cash offer in 3 minutes
Find out how much your home could sell for in as little as 3 minutes with a no-obligation cash offer.
Estimated market value
$289,800
