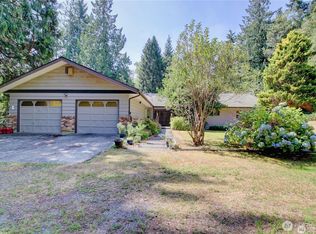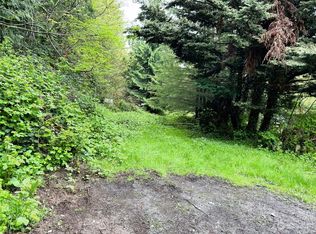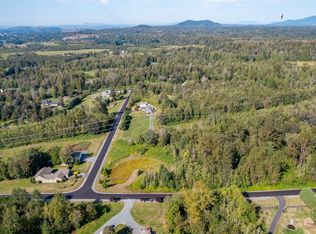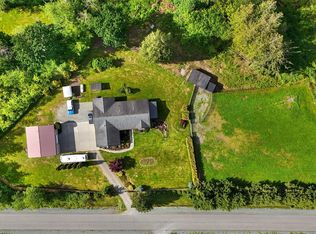Sold
Listed by:
Dominic Pettruzzelli,
Pettruzzelli Inc
Bought with: NextHome 365 Realty
$580,000
7823 Parker Road, Sedro Woolley, WA 98284
3beds
1,976sqft
Single Family Residence
Built in 1973
2.41 Acres Lot
$582,200 Zestimate®
$294/sqft
$3,124 Estimated rent
Home value
$582,200
$553,000 - $611,000
$3,124/mo
Zestimate® history
Loading...
Owner options
Explore your selling options
What's special
Charming 70's home w hardwood floors, solarium, fruit trees, carport, garage w shop space, & additional covered storage on a beautifully wooded 2.4 acre two parcel property. Open floor plan living room w brick fireplace, dining space, kitchen, & laundry/mudroom. Enjoy the luxury of an indoor/outdoor living area in the expansive solarium that opens to the outdoors through sliding doors on three sides. The stone floor to ceiling fireplace awaits you downstairs along w plenty of open space, built-in shelves, & original wood paneled walls. Large deck, patio, & lush backyard w pergola, fire pit, mature shrubs & trees, & plenty of room for everyone. Carport, garage, & additional covered storage for all of your vehicles, toys, & projects.
Zillow last checked: 8 hours ago
Listing updated: October 30, 2025 at 04:01am
Listed by:
Dominic Pettruzzelli,
Pettruzzelli Inc
Bought with:
Kim Piazza, 117041
NextHome 365 Realty
Source: NWMLS,MLS#: 2389279
Facts & features
Interior
Bedrooms & bathrooms
- Bedrooms: 3
- Bathrooms: 2
- Full bathrooms: 1
- 3/4 bathrooms: 1
Bedroom
- Level: Split
Bedroom
- Level: Split
Bathroom full
- Level: Split
Bathroom three quarter
- Level: Lower
Dining room
- Level: Main
Entry hall
- Level: Main
Kitchen without eating space
- Level: Main
Living room
- Level: Main
Heating
- Baseboard, Electric, Propane
Cooling
- None
Appliances
- Included: Dishwasher(s), Dryer(s), Refrigerator(s), Stove(s)/Range(s), Washer(s)
Features
- Bath Off Primary, Ceiling Fan(s), Dining Room
- Flooring: Hardwood, Carpet
- Windows: Double Pane/Storm Window
- Basement: Finished
- Has fireplace: No
- Fireplace features: Gas
Interior area
- Total structure area: 1,976
- Total interior livable area: 1,976 sqft
Property
Parking
- Total spaces: 4
- Parking features: Attached Carport, Detached Garage
- Garage spaces: 4
- Has carport: Yes
Features
- Levels: One and One Half
- Stories: 1
- Entry location: Main
- Patio & porch: Bath Off Primary, Ceiling Fan(s), Double Pane/Storm Window, Dining Room, Solarium/Atrium
- Has view: Yes
- View description: Territorial
Lot
- Size: 2.41 Acres
- Features: Paved, Deck, Outbuildings, Propane, Shop
- Topography: Level,Partial Slope
- Residential vegetation: Fruit Trees
Details
- Parcel number: P38778
- Special conditions: Standard
Construction
Type & style
- Home type: SingleFamily
- Property subtype: Single Family Residence
Materials
- Wood Products
- Foundation: Poured Concrete
- Roof: Composition
Condition
- Year built: 1973
Utilities & green energy
- Electric: Company: Puget Sound Energy
- Sewer: Septic Tank, Company: Septic
- Water: Individual Well, Company: Well
Community & neighborhood
Location
- Region: Sedro Woolley
- Subdivision: Sedro Woolley
Other
Other facts
- Listing terms: Cash Out,Conventional,FHA,VA Loan
- Cumulative days on market: 73 days
Price history
| Date | Event | Price |
|---|---|---|
| 9/29/2025 | Sold | $580,000-3.3%$294/sqft |
Source: | ||
| 9/8/2025 | Pending sale | $599,900$304/sqft |
Source: | ||
| 8/21/2025 | Price change | $599,900-3.9%$304/sqft |
Source: | ||
| 7/30/2025 | Price change | $624,500-3.8%$316/sqft |
Source: | ||
| 6/27/2025 | Listed for sale | $649,500+260.8%$329/sqft |
Source: | ||
Public tax history
| Year | Property taxes | Tax assessment |
|---|---|---|
| 2024 | $5,363 +0.5% | $573,400 |
| 2023 | $5,337 -1.4% | $573,400 +2.9% |
| 2022 | $5,411 | $557,000 +18.6% |
Find assessor info on the county website
Neighborhood: 98284
Nearby schools
GreatSchools rating
- 5/10Evergreen Elementary SchoolGrades: K-6Distance: 2.7 mi
- 3/10Cascade Middle SchoolGrades: 7-8Distance: 2.9 mi
- 6/10Sedro Woolley Senior High SchoolGrades: 9-12Distance: 3.8 mi
Get pre-qualified for a loan
At Zillow Home Loans, we can pre-qualify you in as little as 5 minutes with no impact to your credit score.An equal housing lender. NMLS #10287.



