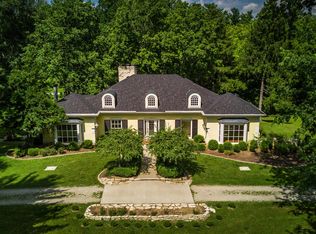Sold for $575,000
$575,000
7823 Wolf Pen Branch Rd, Prospect, KY 40059
4beds
3,049sqft
Single Family Residence
Built in 1966
1.94 Acres Lot
$580,500 Zestimate®
$189/sqft
$4,117 Estimated rent
Home value
$580,500
$546,000 - $615,000
$4,117/mo
Zestimate® history
Loading...
Owner options
Explore your selling options
What's special
Welcome to this rare opportunity in a private enclave off the highly esteemed Wolf Pen Branch Road. Situated on nearly 2 acres, this property offers both privacy and convenience with easy access to Highway 42 and River Road, and is just a short drive from the vibrant amenities of Springhurst, Paddock Shops, and Norton Commons. This spacious home, featuring 4 bedrooms, 3.5 baths, and a 2-car attached garage, is ready to be transformed by the next owner. With an open floor plan that was ahead of its time, the home offers a great canvas for those looking to update and make it their own. Whether you're looking to restore this home to its former glory or reimagine it with a modern touch, the potential here is endless. The almost 2-acre lot provides the space for both indoor and outdoor living to thrive. Don't miss this exceptional opportunity to own a piece of prime real estate in a sought-after location. Schedule a showing today and bring your vision to life!
Zillow last checked: 8 hours ago
Listing updated: July 12, 2025 at 10:16pm
Listed by:
Beth Schilling 502-649-5251,
Lenihan Sotheby's Int'l Realty
Bought with:
Jane E Kottkamp, 215188
Family Realty LLC
Source: GLARMLS,MLS#: 1683843
Facts & features
Interior
Bedrooms & bathrooms
- Bedrooms: 4
- Bathrooms: 4
- Full bathrooms: 3
- 1/2 bathrooms: 1
Primary bedroom
- Level: First
Bedroom
- Level: First
Bedroom
- Level: Second
Bedroom
- Level: Second
Primary bathroom
- Level: First
Full bathroom
- Level: First
Half bathroom
- Level: First
Full bathroom
- Level: Second
Other
- Level: First
Den
- Description: Fireplace
- Level: First
Dining area
- Description: Open Plan
- Level: First
Kitchen
- Description: Eat-In
- Level: First
Living room
- Description: Fireplace
- Level: First
Mud room
- Level: First
Office
- Level: First
Heating
- Forced Air, Propane
Cooling
- Central Air
Features
- Basement: None
- Number of fireplaces: 1
Interior area
- Total structure area: 3,049
- Total interior livable area: 3,049 sqft
- Finished area above ground: 3,049
- Finished area below ground: 0
Property
Parking
- Total spaces: 2
- Parking features: Attached, Entry Front
- Attached garage spaces: 2
Features
- Stories: 2
- Patio & porch: Patio, Porch
- Fencing: None
Lot
- Size: 1.94 Acres
- Features: Corner Lot, Cleared, Dead End, Level
Details
- Parcel number: 000700880000
Construction
Type & style
- Home type: SingleFamily
- Architectural style: Cape Cod
- Property subtype: Single Family Residence
Materials
- Wood Frame, Brick
- Foundation: Crawl Space
- Roof: Shingle
Condition
- Year built: 1966
Utilities & green energy
- Sewer: Septic Tank
- Water: Public
- Utilities for property: Electricity Connected, Propane
Community & neighborhood
Location
- Region: Prospect
- Subdivision: None
HOA & financial
HOA
- Has HOA: No
Price history
| Date | Event | Price |
|---|---|---|
| 6/12/2025 | Sold | $575,000-10.3%$189/sqft |
Source: | ||
| 6/6/2025 | Pending sale | $641,000$210/sqft |
Source: | ||
| 5/5/2025 | Contingent | $641,000$210/sqft |
Source: | ||
| 4/22/2025 | Price change | $641,000-5%$210/sqft |
Source: | ||
| 4/9/2025 | Listed for sale | $675,000$221/sqft |
Source: | ||
Public tax history
| Year | Property taxes | Tax assessment |
|---|---|---|
| 2021 | $4,192 +8.6% | $374,480 |
| 2020 | $3,861 | $374,480 |
| 2019 | $3,861 +3.2% | $374,480 |
Find assessor info on the county website
Neighborhood: 40059
Nearby schools
GreatSchools rating
- 9/10Norton Elementary SchoolGrades: K-5Distance: 2.2 mi
- 5/10Kammerer Middle SchoolGrades: 6-8Distance: 3.3 mi
- 8/10Ballard High SchoolGrades: 9-12Distance: 3.5 mi

Get pre-qualified for a loan
At Zillow Home Loans, we can pre-qualify you in as little as 5 minutes with no impact to your credit score.An equal housing lender. NMLS #10287.
