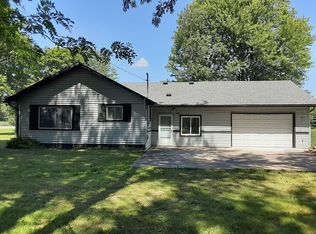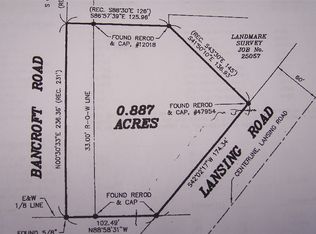Sold for $230,000
$230,000
7824 Bancroft Rd, Bancroft, MI 48414
4beds
2,143sqft
Single Family Residence
Built in 1930
2 Acres Lot
$333,900 Zestimate®
$107/sqft
$2,283 Estimated rent
Home value
$333,900
$301,000 - $367,000
$2,283/mo
Zestimate® history
Loading...
Owner options
Explore your selling options
What's special
Multiple Offers! Highest and best due Wednesday, April 26 at noon. Beautifully maintained and updated 4 bedroom, 3 bath home on over 2 acres! Over 2000 sqft including main floor primary suite with HUGE walk-in closet and bathroom with walk-in shower, double sinks and dressing space. Convenient first floor laundry too! Formal dining with space for entertaining. The kitchen offers plenty of cabinet and pantry space and neighbors a cozy breakfast area, leading to the 3-seasons room... perfect for yard views! The upper level houses 3 more bedrooms and another full bath. Many upgrades including whole-house Generac. 3-car garage attached by a breezeway. Plenty of extra parking too! Gorgeous yard, all situated in an easy commute location. This home has been loved by the same family since 1965 and is now ready for the next!
Zillow last checked: 8 hours ago
Listing updated: June 16, 2023 at 11:24am
Listed by:
Kori Shook 989-277-3295,
Kori Shook & Associates
Bought with:
Marianne Tucker, 6501437379
The Brand Real Estate
Source: MiRealSource,MLS#: 50106472 Originating MLS: East Central Association of REALTORS
Originating MLS: East Central Association of REALTORS
Facts & features
Interior
Bedrooms & bathrooms
- Bedrooms: 4
- Bathrooms: 3
- Full bathrooms: 3
Bedroom 1
- Level: Entry
- Area: 253
- Dimensions: 23 x 11
Bedroom 2
- Level: Upper
- Area: 121
- Dimensions: 11 x 11
Bedroom 3
- Level: Upper
- Area: 72
- Dimensions: 9 x 8
Bedroom 4
- Level: Upper
- Area: 80
- Dimensions: 10 x 8
Bathroom 1
- Level: Entry
- Area: 136
- Dimensions: 17 x 8
Bathroom 2
- Level: Entry
- Area: 48
- Dimensions: 8 x 6
Bathroom 3
- Level: Upper
- Area: 48
- Dimensions: 8 x 6
Dining room
- Level: Entry
- Area: 187
- Dimensions: 17 x 11
Kitchen
- Level: Entry
- Area: 130
- Dimensions: 13 x 10
Living room
- Level: Entry
- Area: 187
- Dimensions: 17 x 11
Office
- Level: Entry
- Area: 84
- Dimensions: 12 x 7
Heating
- Forced Air, Propane
Cooling
- Central Air
Appliances
- Included: Dishwasher, Dryer, Microwave, Range/Oven, Refrigerator, Washer
- Laundry: Entry
Features
- Basement: Block
- Has fireplace: No
Interior area
- Total structure area: 2,867
- Total interior livable area: 2,143 sqft
- Finished area above ground: 2,143
- Finished area below ground: 0
Property
Parking
- Total spaces: 3
- Parking features: Attached, Garage Door Opener
- Attached garage spaces: 3
Features
- Levels: One and One Half
- Stories: 1
- Frontage length: 200
Lot
- Size: 2 Acres
Details
- Parcel number: 01126400016
- Special conditions: Private
Construction
Type & style
- Home type: SingleFamily
- Architectural style: Colonial
- Property subtype: Single Family Residence
Materials
- Aluminum Siding
- Foundation: Basement
Condition
- Year built: 1930
Utilities & green energy
- Sewer: Septic Tank
- Water: Private Well
Community & neighborhood
Location
- Region: Bancroft
- Subdivision: None
Other
Other facts
- Listing agreement: Exclusive Right To Sell
- Listing terms: Cash,Conventional,FHA,VA Loan,USDA Loan
Price history
| Date | Event | Price |
|---|---|---|
| 6/16/2023 | Sold | $230,000+9.6%$107/sqft |
Source: | ||
| 4/26/2023 | Pending sale | $209,900$98/sqft |
Source: | ||
| 4/21/2023 | Listed for sale | $209,900$98/sqft |
Source: | ||
Public tax history
| Year | Property taxes | Tax assessment |
|---|---|---|
| 2025 | $4,151 +95.6% | $148,100 +7.6% |
| 2024 | $2,122 +6.4% | $137,700 +9.5% |
| 2023 | $1,994 +9.8% | $125,800 +13.6% |
Find assessor info on the county website
Neighborhood: 48414
Nearby schools
GreatSchools rating
- NABertha Neal SchoolGrades: PK-1Distance: 4.1 mi
- 6/10Durand Middle SchoolGrades: 6-8Distance: 5.4 mi
- 7/10Durand Area High SchoolGrades: 9-12Distance: 5.2 mi
Schools provided by the listing agent
- District: Durand Area Schools
Source: MiRealSource. This data may not be complete. We recommend contacting the local school district to confirm school assignments for this home.
Get pre-qualified for a loan
At Zillow Home Loans, we can pre-qualify you in as little as 5 minutes with no impact to your credit score.An equal housing lender. NMLS #10287.
Sell for more on Zillow
Get a Zillow Showcase℠ listing at no additional cost and you could sell for .
$333,900
2% more+$6,678
With Zillow Showcase(estimated)$340,578

