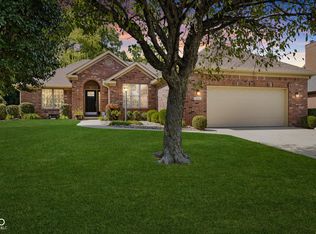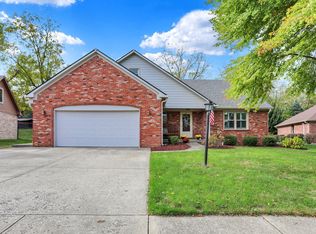Stately all brick home in desirable Shannon Lakes! Hardwood flooring welcomes you and continues through out the kitchen which is open to the great room. Fantastic floor plan offers a flex room for living, dining or office on the main level. New carpet throughout, plus updated fixtures and hardware compliment the overall elegance of the home. Fully fenced backyard and professional landscaping complete this beautiful property.
This property is off market, which means it's not currently listed for sale or rent on Zillow. This may be different from what's available on other websites or public sources.

