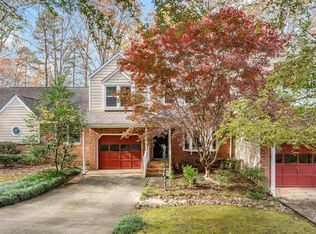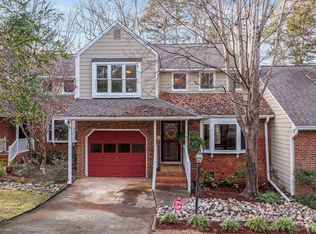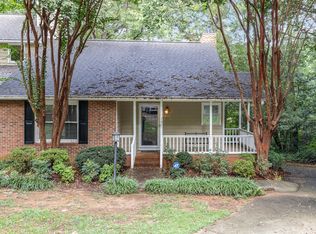Sold for $349,349
$349,349
7825 Breckon Way, Raleigh, NC 27615
2beds
1,104sqft
Townhouse, Residential
Built in 1982
3,049.2 Square Feet Lot
$341,500 Zestimate®
$316/sqft
$1,570 Estimated rent
Home value
$341,500
$324,000 - $359,000
$1,570/mo
Zestimate® history
Loading...
Owner options
Explore your selling options
What's special
*** Seller financing available. Option to include staging furniture (all of it was newly purchased in March at high end furniture company). Water views! Build memories while sitting on the oversized deck or the newly built patio looking at the direct lake view in this single story end unit townhome. Let the stainless steel appliances bring out the best tastes in whatever you prepare, the new kitchen making chores a breeze. Sit back and enjoy the understated beauty of the newly imagined living room, the wall of windows, the wallpapered built-ins, the warmth of the masonry fireplace with intricate woodwork. Can you hear the sounds of your laughter as you walk through our bedrooms on all new flooring, ready for you to create treasured memories. From the vaulted ceilings of the master bedroom, discover the backlit mirrors, the new quartz and tile bathroom, sure to put a skip in your step on your evening drive home. In the highly sought-after Baker's Landing neighborhood of Raleigh's Greystone community, this house is situated just a short walk from the Greystone Pool, Tennis Club, and Greystone Village. There is easy access to local favorites like Gonza Tacos, Sola Coffee, and Two Roosters Ice Cream. This exceptional townhome, nestled on a private cul-de-sac, provides tranquil living in a prime North Raleigh location. Don't miss your chance to own this gem!
Zillow last checked: 8 hours ago
Listing updated: October 28, 2025 at 12:56am
Listed by:
Paul Gupta 919-675-6241,
Compass -- Cary
Bought with:
Renee Hillman, 185249
EXP Realty LLC
Source: Doorify MLS,MLS#: 10086605
Facts & features
Interior
Bedrooms & bathrooms
- Bedrooms: 2
- Bathrooms: 2
- Full bathrooms: 2
Heating
- Central, Forced Air
Cooling
- Ceiling Fan(s), Central Air
Appliances
- Included: Dishwasher, Disposal, Free-Standing Electric Range, Free-Standing Refrigerator, Microwave, Plumbed For Ice Maker, Stainless Steel Appliance(s), Washer/Dryer, Water Heater
- Laundry: In Unit, Laundry Closet
Features
- Bathtub/Shower Combination, Beamed Ceilings, Bookcases, Breakfast Bar, Built-in Features, Cathedral Ceiling(s), Ceiling Fan(s), Chandelier, Crown Molding, Dual Closets, Entrance Foyer, High Ceilings, Living/Dining Room Combination, Natural Woodwork, Open Floorplan, Pantry, Master Downstairs, Quartz Counters, Recessed Lighting, Storage
- Flooring: Vinyl
- Basement: Exterior Entry, Crawl Space
- Number of fireplaces: 1
- Fireplace features: Living Room
- Common walls with other units/homes: 1 Common Wall
Interior area
- Total structure area: 1,104
- Total interior livable area: 1,104 sqft
- Finished area above ground: 1,104
- Finished area below ground: 0
Property
Parking
- Total spaces: 3
- Parking features: Driveway, Off Street
- Uncovered spaces: 3
Features
- Levels: One
- Stories: 1
- Patio & porch: Deck, Patio, Porch
- Exterior features: Rain Gutters, Storage
- Pool features: Swimming Pool Com/Fee, Community
- Has view: Yes
- View description: Water
- Has water view: Yes
- Water view: Water
- Waterfront features: Pond, Waterfront
- Body of water: Greystone Lake
Lot
- Size: 3,049 sqft
- Features: Back Yard, Landscaped, Many Trees, Wooded
Details
- Additional structures: Storage
- Parcel number: 0797989036
- Special conditions: Seller Licensed Real Estate Professional
Construction
Type & style
- Home type: Townhouse
- Architectural style: Ranch, Transitional
- Property subtype: Townhouse, Residential
- Attached to another structure: Yes
Materials
- Brick, Fiber Cement, Wood Siding
- Foundation: Pillar/Post/Pier
- Roof: Shingle
Condition
- New construction: No
- Year built: 1982
Utilities & green energy
- Sewer: Public Sewer
- Water: Public
- Utilities for property: Electricity Connected, Natural Gas Connected, Sewer Connected, Water Connected
Community & neighborhood
Community
- Community features: Fishing, Lake, Pool, Tennis Court(s)
Location
- Region: Raleigh
- Subdivision: Bakers Landing
HOA & financial
HOA
- Has HOA: Yes
- HOA fee: $299 monthly
- Amenities included: Landscaping, Maintenance Grounds, Maintenance Structure, Management, Pool, Tennis Court(s)
- Services included: Maintenance Grounds, Maintenance Structure, Pest Control
Other financial information
- Additional fee information: Second HOA Fee $305 Annually
Other
Other facts
- Road surface type: Paved
Price history
| Date | Event | Price |
|---|---|---|
| 6/2/2025 | Sold | $349,349$316/sqft |
Source: | ||
| 5/7/2025 | Pending sale | $349,349$316/sqft |
Source: | ||
| 4/15/2025 | Price change | $349,349-1.4%$316/sqft |
Source: | ||
| 4/11/2025 | Price change | $354,444-1.5%$321/sqft |
Source: | ||
| 4/3/2025 | Listed for sale | $359,999+43.4%$326/sqft |
Source: | ||
Public tax history
| Year | Property taxes | Tax assessment |
|---|---|---|
| 2025 | $2,379 +0.4% | $270,517 |
| 2024 | $2,369 +8.6% | $270,517 +36.4% |
| 2023 | $2,181 +7.6% | $198,283 |
Find assessor info on the county website
Neighborhood: North Raleigh
Nearby schools
GreatSchools rating
- 7/10Lynn Road ElementaryGrades: PK-5Distance: 1.2 mi
- 5/10Carroll MiddleGrades: 6-8Distance: 3.3 mi
- 6/10Sanderson HighGrades: 9-12Distance: 2 mi
Schools provided by the listing agent
- Elementary: Wake - Lynn Road
- Middle: Wake - Carroll
- High: Wake - Sanderson
Source: Doorify MLS. This data may not be complete. We recommend contacting the local school district to confirm school assignments for this home.
Get a cash offer in 3 minutes
Find out how much your home could sell for in as little as 3 minutes with a no-obligation cash offer.
Estimated market value$341,500
Get a cash offer in 3 minutes
Find out how much your home could sell for in as little as 3 minutes with a no-obligation cash offer.
Estimated market value
$341,500


