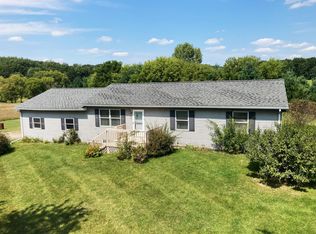Property Tax Calculated using the State Property Tax Estimator. All Measurements are Estimates and should be verified.
This property is off market, which means it's not currently listed for sale or rent on Zillow. This may be different from what's available on other websites or public sources.

