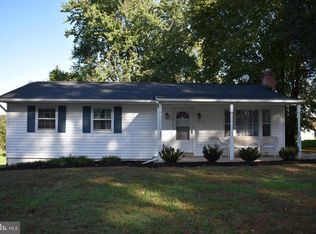Sold for $550,000 on 12/15/23
$550,000
7825 Rocky Rd, Gaithersburg, MD 20882
3beds
1,804sqft
Single Family Residence
Built in 1963
0.51 Acres Lot
$560,400 Zestimate®
$305/sqft
$2,769 Estimated rent
Home value
$560,400
$532,000 - $588,000
$2,769/mo
Zestimate® history
Loading...
Owner options
Explore your selling options
What's special
Occupying ½ an acre on a rural road, nestled in Montgomery County Agricultural Reserve, 7825 Rocky Road is your home for respite! This is a three bedroom, two bath rancher on well and septic with a chicken house, shed and accessory building. The current owners are only the second owners of this lovely home and have completed the following renovations during their ownership: primary bath update, chicken house with electric, complete kitchen update, windows and doors, deck, driveway repaving, central air conditioning, dual-fuel heat, pressure tank, refinished hardwood floors, finished basement rec room, roof, water heater, and full bath update. The 20x30 accessory building includes water, heat and air conditioning with room for two vehicles and workshop space. Contact an agent for more information and to schedule a showing.
Zillow last checked: 8 hours ago
Listing updated: December 16, 2023 at 06:54am
Listed by:
Amanda Addington 301-401-9075,
EXP Realty, LLC
Bought with:
Rob Elliott, 0666346
Redfin Corp
Source: Bright MLS,MLS#: MDMC2112928
Facts & features
Interior
Bedrooms & bathrooms
- Bedrooms: 3
- Bathrooms: 2
- Full bathrooms: 1
- 1/2 bathrooms: 1
- Main level bathrooms: 2
- Main level bedrooms: 3
Basement
- Area: 1804
Heating
- Forced Air, Heat Pump, Propane, Electric
Cooling
- Ceiling Fan(s), Central Air, Electric
Appliances
- Included: Microwave, Dishwasher, Disposal, Oven/Range - Gas, Refrigerator, Stainless Steel Appliance(s), Electric Water Heater
- Laundry: In Basement
Features
- Ceiling Fan(s), Entry Level Bedroom, Upgraded Countertops
- Flooring: Wood
- Windows: Double Hung, Double Pane Windows, Screens
- Basement: Partial,Full,Garage Access,Heated,Interior Entry,Exterior Entry,Partially Finished,Rear Entrance,Shelving,Walk-Out Access,Windows
- Has fireplace: No
Interior area
- Total structure area: 3,008
- Total interior livable area: 1,804 sqft
- Finished area above ground: 1,204
- Finished area below ground: 600
Property
Parking
- Total spaces: 7
- Parking features: Oversized, Garage Faces Front, Garage Door Opener, Attached, Detached, Driveway
- Attached garage spaces: 3
- Uncovered spaces: 4
Accessibility
- Accessibility features: None
Features
- Levels: Two
- Stories: 2
- Patio & porch: Deck, Porch
- Pool features: None
Lot
- Size: 0.51 Acres
Details
- Additional structures: Above Grade, Below Grade, Outbuilding
- Parcel number: 160100003105
- Zoning: AR
- Special conditions: Standard
Construction
Type & style
- Home type: SingleFamily
- Architectural style: Ranch/Rambler
- Property subtype: Single Family Residence
Materials
- Frame, Vinyl Siding
- Foundation: Slab, Block, Active Radon Mitigation
Condition
- Excellent
- New construction: No
- Year built: 1963
Utilities & green energy
- Sewer: Private Septic Tank
- Water: Well
Community & neighborhood
Location
- Region: Gaithersburg
- Subdivision: Laytonsville Outside
Other
Other facts
- Listing agreement: Exclusive Right To Sell
- Ownership: Fee Simple
Price history
| Date | Event | Price |
|---|---|---|
| 12/15/2023 | Sold | $550,000+0%$305/sqft |
Source: | ||
| 11/22/2023 | Contingent | $549,900$305/sqft |
Source: | ||
| 11/15/2023 | Listed for sale | $549,900+111.5%$305/sqft |
Source: | ||
| 4/24/2011 | Listing removed | $260,000$144/sqft |
Source: RE/MAX Realty Group #MC7532946 Report a problem | ||
| 3/6/2011 | Price change | $260,000-5.5%$144/sqft |
Source: Remax Realty Group #MC7534926 Report a problem | ||
Public tax history
| Year | Property taxes | Tax assessment |
|---|---|---|
| 2025 | $5,159 +33.4% | $383,733 +14.2% |
| 2024 | $3,868 +16.5% | $335,967 +16.6% |
| 2023 | $3,321 +5.1% | $288,200 +0.7% |
Find assessor info on the county website
Neighborhood: 20882
Nearby schools
GreatSchools rating
- 6/10Laytonsville Elementary SchoolGrades: K-5Distance: 2.3 mi
- 3/10Gaithersburg Middle SchoolGrades: 6-8Distance: 6.5 mi
- 3/10Gaithersburg High SchoolGrades: 9-12Distance: 7.2 mi
Schools provided by the listing agent
- District: Montgomery County Public Schools
Source: Bright MLS. This data may not be complete. We recommend contacting the local school district to confirm school assignments for this home.

Get pre-qualified for a loan
At Zillow Home Loans, we can pre-qualify you in as little as 5 minutes with no impact to your credit score.An equal housing lender. NMLS #10287.
Sell for more on Zillow
Get a free Zillow Showcase℠ listing and you could sell for .
$560,400
2% more+ $11,208
With Zillow Showcase(estimated)
$571,608