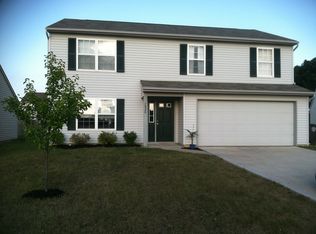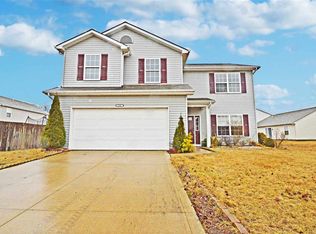The data shows that this home will sell quick. There are zero homes like this for sale in the neighborhood. There are only 11 homes for sale in the 46825 zip code. Enjoy the benefits of home ownership at an affordable price that will set you up for long term wealth. Pay this home down and build equity immediately. One of the best split floor plans on the market. 3 Beds, 2 full baths, & what everyone wants...an open kitchen. Enjoy the cul-de-sac and great location to everything off of Coldwater Rd.
This property is off market, which means it's not currently listed for sale or rent on Zillow. This may be different from what's available on other websites or public sources.


