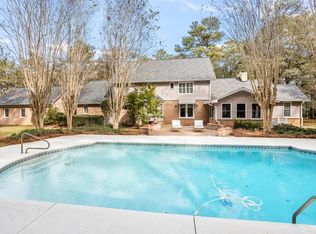Sold for $1,200,000
$1,200,000
7827 Metcalf Rd, Thomasville, GA 31792
6beds
4,948sqft
SingleFamily
Built in 2005
4.99 Acres Lot
$1,196,700 Zestimate®
$243/sqft
$5,122 Estimated rent
Home value
$1,196,700
Estimated sales range
Not available
$5,122/mo
Zestimate® history
Loading...
Owner options
Explore your selling options
What's special
For Comps Only
Facts & features
Interior
Bedrooms & bathrooms
- Bedrooms: 6
- Bathrooms: 4
- Full bathrooms: 3
- 1/2 bathrooms: 1
Heating
- Forced air
Cooling
- Central
Appliances
- Included: Dishwasher, Refrigerator
- Laundry: Laundry Room
Features
- Blinds, Fireplace, Light & Airy
- Flooring: Tile, Hardwood
- Windows: Beveled
- Has fireplace: Yes
Interior area
- Total interior livable area: 4,948 sqft
Property
Parking
- Total spaces: 2
- Parking features: Garage - Attached
Features
- Exterior features: Brick
- Has spa: Yes
Lot
- Size: 4.99 Acres
Details
- Parcel number: 057030
Construction
Type & style
- Home type: SingleFamily
Materials
- masonry
- Foundation: Masonry
- Roof: Shake / Shingle
Condition
- Year built: 2005
Utilities & green energy
- Utilities for property: Septic Tank, Garbage Pick Up, Cable Available
Community & neighborhood
Community
- Community features: On Site Laundry Available
Location
- Region: Thomasville
Other
Other facts
- Style: Traditional
- Landscaped: Pro Landscaping, Garden Space, Grass
- Outdoor Leisure: Jogging/Walking Path
- Window Features: Beveled
- Exterior Finish: Brick
- Condition: Well-Kept
- Wall Features: Sheetrock
- Ceiling Features: High, Crown Moldings
- Laundry Features: Laundry Room
- Interior Features: Blinds, Fireplace, Light & Airy
- Mechanical Features: Central Heat/Air
- Appliances: Dishwasher, Refrigerator w/Ice Maker, Cook Top
- Utilities: Septic Tank, Garbage Pick Up, Cable Available
- Flooring Features: Tile, Hardwood
- General Features: Space for Expansion
- Bath Features: Ceramic Tile Bath, Garden Tub, Luxury Shower, Hard Surface Countertops
- Bedroom Features: Main Level Master Suite
- Driveway: Circular Drive
- Parking: 2 Car Garage
- Energy Saving Features: Programmable Thermostat
- Pool: Concrete/Gunite
- Pool: Hot Tub, Salt Water
- Exterior Features: Courtyard
- Roof: Shingle, Architectural
- Foundation: Slab
Price history
| Date | Event | Price |
|---|---|---|
| 8/11/2025 | Sold | $1,200,000-4%$243/sqft |
Source: Public Record Report a problem | ||
| 7/22/2025 | Pending sale | $1,250,000$253/sqft |
Source: TABRMLS #925653 Report a problem | ||
| 7/13/2025 | Contingent | $1,250,000$253/sqft |
Source: TABRMLS #925653 Report a problem | ||
| 6/24/2025 | Listed for sale | $1,250,000+34.4%$253/sqft |
Source: TABRMLS #925653 Report a problem | ||
| 8/6/2021 | Sold | $930,000-6.5%$188/sqft |
Source: Public Record Report a problem | ||
Public tax history
| Year | Property taxes | Tax assessment |
|---|---|---|
| 2024 | $10,694 +10.8% | $513,744 +8.4% |
| 2023 | $9,651 +2.3% | $473,768 +13.9% |
| 2022 | $9,437 +6% | $415,882 +17.3% |
Find assessor info on the county website
Neighborhood: 31792
Nearby schools
GreatSchools rating
- NAGarrison-Pilcher Elementary SchoolGrades: 1-2Distance: 5.2 mi
- 6/10Thomas County Middle SchoolGrades: 5-8Distance: 6.4 mi
- 7/10Thomas County Central High SchoolGrades: 9-12Distance: 5.2 mi
Get pre-qualified for a loan
At Zillow Home Loans, we can pre-qualify you in as little as 5 minutes with no impact to your credit score.An equal housing lender. NMLS #10287.
