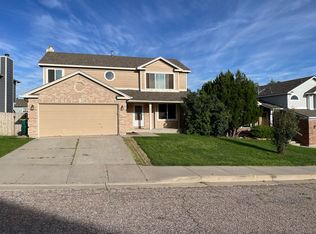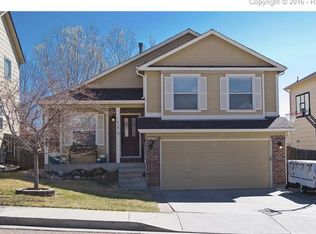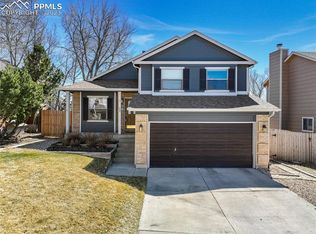Sold for $550,000
$550,000
7827 Swiftrun Rd, Colorado Springs, CO 80920
4beds
2,237sqft
Single Family Residence
Built in 1994
5,804 Square Feet Lot
$532,900 Zestimate®
$246/sqft
$2,405 Estimated rent
Home value
$532,900
$506,000 - $560,000
$2,405/mo
Zestimate® history
Loading...
Owner options
Explore your selling options
What's special
Prepared to be wowed by one of the nicest remodeled homes in Briargate, plus you are nestled right in the desirable D-20 school district. This house sits in the Fairfax neighborhood, super convenient location close to numerous shopping amenities, restaurants, quick access to Powers and Woodmen and close to many neighborhood parks and schools! Right when you walk through the front doors you are greeted with an open concept living space. You have newer cabinets with stone countertops, subway tile backsplash, Stainless Steel appliances. Main level has a formal dining space as well as a dining nook and a breakfast bar! Heading upstairs you have 3 bedrooms with vaulted ceilings. Master is super cozy with Pikes Peak views. French doors lead you into the 5 piece bath that has updated vanity with double sinks, free standing shower and a soaking tub. There is an additional full bath upstairs as well. Lower level includes a spacious family room with a gas fireplace and white washed brick surround, bookshelves encase either side of the fireplace. You also have an additional walkout to the backyard as well from this floor. Lower level also includes a 1/2 bath with a spacious laundry room and access to the 2 car garage. Basement has been finished to include a small bonus room and the 4th bedroom with an attached 3/4 bath. Backyard has a large composite deck, mature trees, and a storage shed too. Perfect move in ready home
Zillow last checked: 8 hours ago
Listing updated: March 27, 2025 at 03:28am
Listed by:
Brian Adams MRP 719-338-7261,
Pink Realty Inc
Bought with:
Lane Wittenmyer
Venterra Real Estate LLC
Source: Pikes Peak MLS,MLS#: 7469931
Facts & features
Interior
Bedrooms & bathrooms
- Bedrooms: 4
- Bathrooms: 4
- Full bathrooms: 2
- 3/4 bathrooms: 1
- 1/2 bathrooms: 1
Basement
- Area: 468
Heating
- Forced Air, Natural Gas
Cooling
- Central Air
Appliances
- Included: 220v in Kitchen, Dishwasher, Disposal, Microwave, Refrigerator
- Laundry: Electric Hook-up, Lower Level
Features
- Vaulted Ceiling(s), Breakfast Bar, High Speed Internet, Pantry
- Flooring: Carpet, Tile, Wood Laminate
- Windows: Window Coverings
- Basement: Partial,Finished
- Number of fireplaces: 1
- Fireplace features: Gas, One
Interior area
- Total structure area: 2,237
- Total interior livable area: 2,237 sqft
- Finished area above ground: 1,769
- Finished area below ground: 468
Property
Parking
- Total spaces: 2
- Parking features: Attached, Garage Door Opener, Concrete Driveway
- Attached garage spaces: 2
Features
- Levels: 4-Levels
- Stories: 4
- Patio & porch: Composite
- Fencing: Back Yard
- Has view: Yes
- View description: Mountain(s), View of Pikes Peak
Lot
- Size: 5,804 sqft
- Features: Level, Hiking Trail, Near Fire Station, Near Hospital, Near Park, Near Public Transit, Near Schools, Near Shopping Center, Landscaped
Details
- Additional structures: Storage
- Parcel number: 6301308009
Construction
Type & style
- Home type: SingleFamily
- Property subtype: Single Family Residence
Materials
- Brick, Masonite
- Roof: Composite Shingle
Condition
- Existing Home
- New construction: No
- Year built: 1994
Utilities & green energy
- Water: Municipal
Community & neighborhood
Location
- Region: Colorado Springs
Other
Other facts
- Listing terms: Cash,Conventional,FHA,VA Loan
Price history
| Date | Event | Price |
|---|---|---|
| 3/27/2025 | Sold | $550,000+10%$246/sqft |
Source: | ||
| 3/5/2025 | Listed for sale | $500,000+78.6%$224/sqft |
Source: | ||
| 11/3/2017 | Sold | $280,000+95.1%$125/sqft |
Source: Public Record Report a problem | ||
| 8/22/2014 | Listing removed | $1,295$1/sqft |
Source: Select Property Enterprises, Inc Report a problem | ||
| 8/14/2014 | Listed for rent | $1,295+3.6%$1/sqft |
Source: Select Property Enterprises, Inc Report a problem | ||
Public tax history
| Year | Property taxes | Tax assessment |
|---|---|---|
| 2024 | $1,941 +17.9% | $34,660 |
| 2023 | $1,647 -9.6% | $34,660 +48.6% |
| 2022 | $1,821 | $23,330 -2.8% |
Find assessor info on the county website
Neighborhood: Briargate
Nearby schools
GreatSchools rating
- 6/10Prairie Hills Elementary SchoolGrades: K-5Distance: 0.3 mi
- 5/10Timberview Middle SchoolGrades: 6-8Distance: 1.2 mi
- 9/10Liberty High SchoolGrades: 9-12Distance: 1 mi
Schools provided by the listing agent
- Elementary: Prairie Hills
- Middle: Timberview
- High: Liberty
- District: Academy-20
Source: Pikes Peak MLS. This data may not be complete. We recommend contacting the local school district to confirm school assignments for this home.
Get a cash offer in 3 minutes
Find out how much your home could sell for in as little as 3 minutes with a no-obligation cash offer.
Estimated market value
$532,900


