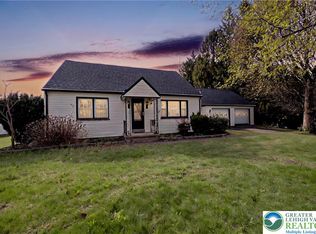Sold for $415,000
$415,000
7828 Locust Valley Rd, Quakertown, PA 18951
3beds
1,566sqft
Single Family Residence
Built in 1971
0.8 Acres Lot
$424,200 Zestimate®
$265/sqft
$2,212 Estimated rent
Home value
$424,200
$378,000 - $475,000
$2,212/mo
Zestimate® history
Loading...
Owner options
Explore your selling options
What's special
You'll enjoy the view from this large lot located in a rural setting of Southern Lehigh School District. This 3 bedroom 1 and a half bath bi-level home has all new siding and a new roof! Inside you'll notice the hardwood floors throughout. The living room has a wide opening and flows right into the dining room that opens into the kitchen. The modern kitchen has a breakfast peninsula, granite countertops, farm sink, contemporary backsplash, built-in microwave, dishwasher, oven/range and refrigerator. Light flows into this home with newer vinyl windows throughout. Down the hall are 3 bedrooms and a updated hall bathroom with a sliding barn door. From the dining room you can access the deck with stairs down to the patio that includes and outdoor pizza oven and a pergola. The lower level has a sliding glass door to walk out to the back yard patio. There's a large family room with a pellet stove, a wet bar, refrigerator and a half bath. You can also access the built-in 2 car garage from the basement, so no need to walk through the rain or snow. The driveway has plenty of room for parking. The large 16 X 20 shed will come in handy for storage. Bring your dog because there's an underground fence. Close to amenities, but feels rural.
Zillow last checked: 8 hours ago
Listing updated: February 05, 2025 at 11:53am
Listed by:
Leslie A. Lapidakis 610-972-7746,
BHHS Fox & Roach Center Valley,
Christina Acerra 610-739-1909,
BHHS Fox & Roach Center Valley
Bought with:
nonmember
NON MBR Office
Source: GLVR,MLS#: 750363 Originating MLS: Lehigh Valley MLS
Originating MLS: Lehigh Valley MLS
Facts & features
Interior
Bedrooms & bathrooms
- Bedrooms: 3
- Bathrooms: 2
- Full bathrooms: 1
- 1/2 bathrooms: 1
Primary bedroom
- Level: First
- Dimensions: 13.00 x 12.00
Bedroom
- Level: First
- Dimensions: 12.00 x 8.00
Bedroom
- Level: First
- Dimensions: 13.00 x 11.00
Dining room
- Description: Open to kitchen
- Level: First
- Dimensions: 15.00 x 11.00
Family room
- Description: Wet bar, refrigerator and pellet stove
- Level: Lower
- Dimensions: 22.00 x 16.00
Other
- Level: First
- Dimensions: 6.00 x 11.00
Half bath
- Level: Lower
- Dimensions: 4.00 x 4.00
Kitchen
- Description: Updated with peninsula for seating
- Level: First
- Dimensions: 10.00 x 9.00
Laundry
- Level: Lower
- Dimensions: 7.00 x 7.00
Living room
- Description: Hardwood floor, wide opening to dining room
- Level: First
- Dimensions: 15.00 x 17.00
Heating
- Baseboard, Electric, Pellet Stove, Zoned
Cooling
- Wall/Window Unit(s)
Appliances
- Included: Dryer, Dishwasher, Electric Oven, Electric Range, Electric Water Heater, Microwave, Refrigerator, Water Softener Owned, Washer
- Laundry: Lower Level
Features
- Wet Bar, Dining Area, Separate/Formal Dining Room, Family Room Lower Level, Kitchen Island
- Flooring: Engineered Hardwood, Hardwood, Laminate, Resilient, Tile
- Basement: Finished,Other,Walk-Out Access
- Has fireplace: Yes
- Fireplace features: Family Room
Interior area
- Total interior livable area: 1,566 sqft
- Finished area above ground: 1,566
- Finished area below ground: 0
Property
Parking
- Total spaces: 2
- Parking features: Built In, Driveway, Garage, Off Street, Garage Door Opener
- Garage spaces: 2
- Has uncovered spaces: Yes
Features
- Stories: 2
- Patio & porch: Deck, Patio
- Exterior features: Deck, Patio, Shed
- Fencing: Invisible
- Has view: Yes
- View description: Mountain(s)
Lot
- Size: 0.80 Acres
- Dimensions: 199 x 160
- Features: Flat, Not In Subdivision, Views
Details
- Additional structures: Shed(s)
- Parcel number: 641278767079001
- Zoning: RR2-RURAL RESIDENTIAL-2
- Special conditions: None
Construction
Type & style
- Home type: SingleFamily
- Architectural style: Bi-Level
- Property subtype: Single Family Residence
Materials
- Brick, Vinyl Siding
- Roof: Asphalt,Fiberglass
Condition
- Year built: 1971
Utilities & green energy
- Electric: 200+ Amp Service, Circuit Breakers
- Sewer: Septic Tank
- Water: Well
Community & neighborhood
Location
- Region: Quakertown
- Subdivision: Not in Development
Other
Other facts
- Listing terms: Cash,Conventional
- Ownership type: Fee Simple
- Road surface type: Paved
Price history
| Date | Event | Price |
|---|---|---|
| 2/5/2025 | Sold | $415,000+3.8%$265/sqft |
Source: | ||
| 1/6/2025 | Pending sale | $399,900$255/sqft |
Source: | ||
| 12/31/2024 | Listed for sale | $399,900+82.6%$255/sqft |
Source: | ||
| 8/9/2016 | Sold | $219,000$140/sqft |
Source: Public Record Report a problem | ||
| 6/20/2016 | Price change | $219,000-8.4%$140/sqft |
Source: Long & Foster-Newtown #6800049 Report a problem | ||
Public tax history
| Year | Property taxes | Tax assessment |
|---|---|---|
| 2025 | $4,221 +2.1% | $187,500 |
| 2024 | $4,135 | $187,500 |
| 2023 | $4,135 | $187,500 |
Find assessor info on the county website
Neighborhood: 18951
Nearby schools
GreatSchools rating
- 8/10Southern Lehigh Intermediate SchoolGrades: 4-6Distance: 3.9 mi
- 8/10Southern Lehigh Middle SchoolGrades: 7-8Distance: 3.6 mi
- 8/10Southern Lehigh Senior High SchoolGrades: 9-12Distance: 3.4 mi
Schools provided by the listing agent
- District: Southern Lehigh
Source: GLVR. This data may not be complete. We recommend contacting the local school district to confirm school assignments for this home.
Get a cash offer in 3 minutes
Find out how much your home could sell for in as little as 3 minutes with a no-obligation cash offer.
Estimated market value$424,200
Get a cash offer in 3 minutes
Find out how much your home could sell for in as little as 3 minutes with a no-obligation cash offer.
Estimated market value
$424,200
