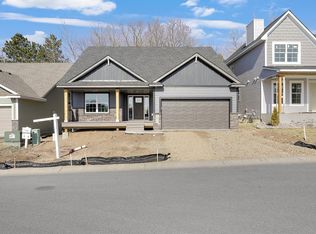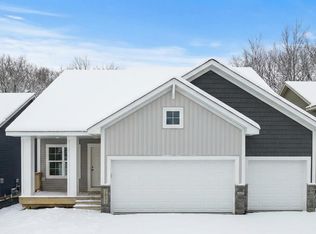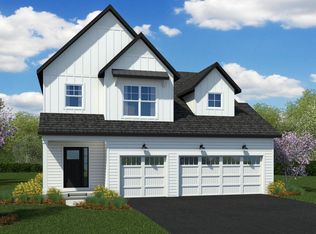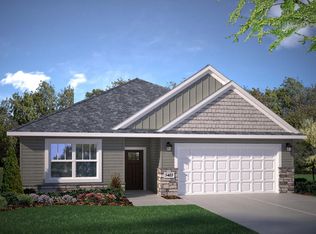Closed
$470,000
7829 Ava Trl, Inver Grove Heights, MN 55077
3beds
2,702sqft
Single Family Residence
Built in 2024
4,791.6 Square Feet Lot
$459,300 Zestimate®
$174/sqft
$3,599 Estimated rent
Home value
$459,300
$427,000 - $491,000
$3,599/mo
Zestimate® history
Loading...
Owner options
Explore your selling options
What's special
New construction without the wait! This amazing home features a vaulted, spacious & open floor plan w/ 3BR/2BA, 3 Car Garage. Included features are knock down ceilings, custom cabinetry & trim, solid 3 panel interior doors, hardwood & tile floors, granite tops, upgraded lighting & plumbing fixtures & more! Open kitchen w/ hardwood floors, stainless steel appliances, island w/ breakfast bar, upgraded cabinetry w/ custom 3” crown molding. Informal DR w/ patio door leading to a 10x10 deck, perfect for family barbeques. Cozy main level vaulted LR. Main floor primary suite with tray vault, walk-in closet & private bath. The lower level awaits your finishing touches and has room for two additional bedrooms, a full bathroom, laundry room & lg family room. Home is situated on a beautiful look-out lot in the Scenic Hills Development. Ask about our other ready to go inventory homes or pick your home site and plan and let us build your own custom home!
Zillow last checked: 8 hours ago
Listing updated: July 11, 2025 at 07:47am
Listed by:
Andrew C. Prasky 763-433-0850,
RE/MAX Advantage Plus
Bought with:
Matthew Turek
RE/MAX Advantage Plus
Source: NorthstarMLS as distributed by MLS GRID,MLS#: 6729386
Facts & features
Interior
Bedrooms & bathrooms
- Bedrooms: 3
- Bathrooms: 2
- Full bathrooms: 1
- 3/4 bathrooms: 1
Bedroom 1
- Level: Main
- Area: 48 Square Feet
- Dimensions: 6X8
Bedroom 2
- Level: Upper
- Area: 168 Square Feet
- Dimensions: 12X14
Bedroom 3
- Level: Upper
- Area: 100 Square Feet
- Dimensions: 10X10
Primary bathroom
- Level: Upper
- Area: 72 Square Feet
- Dimensions: 9X8
Bathroom
- Level: Upper
- Area: 48 Square Feet
- Dimensions: 6X8
Deck
- Level: Upper
- Area: 100 Square Feet
- Dimensions: 10X10
Dining room
- Level: Upper
- Area: 99 Square Feet
- Dimensions: 9X11
Kitchen
- Level: Upper
- Area: 130 Square Feet
- Dimensions: 10X13
Laundry
- Level: Lower
- Area: 56 Square Feet
- Dimensions: 8X7
Living room
- Level: Upper
- Area: 342 Square Feet
- Dimensions: 18X19
Porch
- Level: Main
- Area: 55 Square Feet
- Dimensions: 5X11
Heating
- Forced Air
Cooling
- Central Air
Appliances
- Included: Air-To-Air Exchanger, Dishwasher, Disposal, Exhaust Fan, Humidifier, Gas Water Heater, Microwave, Range, Refrigerator, Stainless Steel Appliance(s)
Features
- Basement: Daylight,Drain Tiled,Drainage System,Full,Concrete,Sump Pump,Unfinished
Interior area
- Total structure area: 2,702
- Total interior livable area: 2,702 sqft
- Finished area above ground: 1,351
- Finished area below ground: 90
Property
Parking
- Total spaces: 3
- Parking features: Attached, Asphalt, Garage Door Opener
- Attached garage spaces: 3
- Has uncovered spaces: Yes
- Details: Garage Dimensions (28X22)
Accessibility
- Accessibility features: None
Features
- Levels: Multi/Split
- Patio & porch: Deck
- Pool features: None
- Fencing: None
Lot
- Size: 4,791 sqft
- Dimensions: 50 x 95
- Features: Sod Included in Price, Wooded
Details
- Foundation area: 1351
- Parcel number: 206648004030
- Zoning description: Residential-Single Family
Construction
Type & style
- Home type: SingleFamily
- Property subtype: Single Family Residence
Materials
- Brick/Stone, Shake Siding, Vinyl Siding, Concrete, Frame
- Roof: Age 8 Years or Less,Asphalt
Condition
- Age of Property: 1
- New construction: Yes
- Year built: 2024
Details
- Builder name: ETERNITY HOMES LLC
Utilities & green energy
- Electric: 200+ Amp Service
- Gas: Natural Gas
- Sewer: City Sewer/Connected
- Water: City Water/Connected
Community & neighborhood
Location
- Region: Inver Grove Heights
- Subdivision: Scenic Hills First Add
HOA & financial
HOA
- Has HOA: Yes
- HOA fee: $66 monthly
- Services included: Other, Professional Mgmt, Trash
- Association name: Community Association Group
- Association phone: 651-882-0400
Other
Other facts
- Road surface type: Paved
Price history
| Date | Event | Price |
|---|---|---|
| 7/9/2025 | Sold | $470,000-1%$174/sqft |
Source: | ||
| 6/18/2025 | Pending sale | $474,900$176/sqft |
Source: | ||
| 5/30/2025 | Listed for sale | $474,9000%$176/sqft |
Source: | ||
| 5/29/2025 | Listing removed | $475,000$176/sqft |
Source: | ||
| 2/5/2025 | Price change | $475,000-5%$176/sqft |
Source: | ||
Public tax history
| Year | Property taxes | Tax assessment |
|---|---|---|
| 2023 | $4,732 +356.8% | $457,900 +453% |
| 2022 | $1,036 -6.2% | $82,800 +2.2% |
| 2021 | $1,104 +247.2% | $81,000 +253.7% |
Find assessor info on the county website
Neighborhood: 55077
Nearby schools
GreatSchools rating
- 7/10Salem Hills Elementary SchoolGrades: PK-5Distance: 2 mi
- 4/10Inver Grove Heights Middle SchoolGrades: 6-8Distance: 1.8 mi
- 5/10Simley Senior High SchoolGrades: 9-12Distance: 1.6 mi
Get a cash offer in 3 minutes
Find out how much your home could sell for in as little as 3 minutes with a no-obligation cash offer.
Estimated market value
$459,300
Get a cash offer in 3 minutes
Find out how much your home could sell for in as little as 3 minutes with a no-obligation cash offer.
Estimated market value
$459,300



