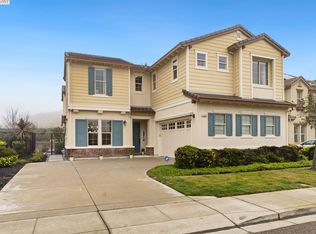Sold for $2,360,000
$2,360,000
7829 Ridgeline Pl, Dublin, CA 94568
5beds
3,699sqft
Residential, Single Family Residence
Built in 2011
6,969.6 Square Feet Lot
$2,356,300 Zestimate®
$638/sqft
$5,867 Estimated rent
Home value
$2,356,300
$2.12M - $2.62M
$5,867/mo
Zestimate® history
Loading...
Owner options
Explore your selling options
What's special
Welcome to this beautifully appointed two-story home where comfort meets sophistication! Featuring 5 spacious bedrooms and 4.5 bathrooms, this residence offers generous living space, thoughtful design, and no rear neighbors for added privacy. Enjoy elegant touches like formal living and dining rooms, and a large open-concept kitchen/family room with center island—ideal for entertaining. Powered by Tesla solar panels. The first floor includes a spacious guest suite with full bath, an additional half bath, freshly painted interiors and cabinets, engineered hardwood floors, and new carpet upstairs for a fresh, modern feel. Upstairs offers oversized bedrooms, a spacious loft, and a luxurious primary suite with mountain views and a walk-in closet with custom cabinetry. Step outside to a private backyard oasis with custom-laid flagstone, raised seating, mature fruit trees (fig, apricot, grape, orange, plum, apple, apple-pear), and a garden bed. Close to 580/680, BART, shopping, dining, parks, and trails—ideal for commuters and nature lovers alike.
Zillow last checked: 8 hours ago
Listing updated: October 07, 2025 at 03:09am
Listed by:
Jameel Batshon DRE #01444446 510-714-0453,
Century 21 Masters,
Ramez Bahu DRE #01804709 650-619-7159,
Century 21 Masters
Bought with:
Ramez Bahu, DRE #01804709
Century 21 Masters
Source: Bay East AOR,MLS#: 41108919
Facts & features
Interior
Bedrooms & bathrooms
- Bedrooms: 5
- Bathrooms: 5
- Full bathrooms: 4
- Partial bathrooms: 1
Bathroom
- Features: Tub, Stall Shower, Sunken Tub, Tile
Kitchen
- Features: Breakfast Nook, Counter - Solid Surface, Dishwasher, Double Oven, Eat-in Kitchen, Disposal
Heating
- Forced Air
Cooling
- Central Air
Appliances
- Included: Dishwasher, Double Oven, Gas Water Heater, Water Softener
- Laundry: Laundry Room
Features
- Breakfast Nook, Counter - Solid Surface
- Flooring: Tile, Carpet, Engineered Wood
- Number of fireplaces: 1
- Fireplace features: Family Room
Interior area
- Total structure area: 3,699
- Total interior livable area: 3,699 sqft
Property
Parking
- Total spaces: 2
- Parking features: Detached, Garage Door Opener
- Garage spaces: 2
Features
- Levels: Two
- Stories: 2
- Exterior features: Dog Run
- Pool features: None
- Fencing: Fenced
- Has view: Yes
- View description: Park/Greenbelt, Hills
Lot
- Size: 6,969 sqft
- Features: Premium Lot, Landscaped, Landscape Back, Landscape Front
Details
- Parcel number: 941283412
- Special conditions: Standard
Construction
Type & style
- Home type: SingleFamily
- Architectural style: Mediterranean
- Property subtype: Residential, Single Family Residence
Materials
- Stucco
- Foundation: Slab
- Roof: Tile
Condition
- Existing
- New construction: No
- Year built: 2011
Details
- Builder name: Discovery Home
Utilities & green energy
- Electric: Photovoltaics Seller Owned
- Sewer: Public Sewer
- Water: Public
Community & neighborhood
Location
- Region: Dublin
- Subdivision: Schaefer Ranch
HOA & financial
HOA
- Has HOA: Yes
- HOA fee: $115 monthly
- Amenities included: Greenbelt, Trail(s)
- Services included: Management Fee, Reserve Fund, None
- Association name: SCHAEFER RANCH HOA
- Association phone: 925-743-3080
Other
Other facts
- Listing agreement: Excl Right
- Price range: $2.4M - $2.4M
- Listing terms: Cash,Conventional
Price history
| Date | Event | Price |
|---|---|---|
| 10/6/2025 | Sold | $2,360,000-1.7%$638/sqft |
Source: | ||
| 9/7/2025 | Pending sale | $2,399,888$649/sqft |
Source: | ||
| 9/5/2025 | Price change | $2,399,888-4%$649/sqft |
Source: | ||
| 8/21/2025 | Listed for sale | $2,499,888+209.7%$676/sqft |
Source: | ||
| 7/29/2011 | Sold | $807,230$218/sqft |
Source: | ||
Public tax history
| Year | Property taxes | Tax assessment |
|---|---|---|
| 2025 | -- | $1,013,834 +2% |
| 2024 | $14,894 +0.6% | $993,961 +2% |
| 2023 | $14,807 +1.6% | $974,475 +2% |
Find assessor info on the county website
Neighborhood: 94568
Nearby schools
GreatSchools rating
- 8/10Dublin Elementary SchoolGrades: K-5Distance: 2.1 mi
- 7/10Wells Middle SchoolGrades: 6-8Distance: 3 mi
- 10/10Dublin High SchoolGrades: 9-12Distance: 2.7 mi
Schools provided by the listing agent
- District: Dublin (925) 828-2551
Source: Bay East AOR. This data may not be complete. We recommend contacting the local school district to confirm school assignments for this home.
Get a cash offer in 3 minutes
Find out how much your home could sell for in as little as 3 minutes with a no-obligation cash offer.
Estimated market value$2,356,300
Get a cash offer in 3 minutes
Find out how much your home could sell for in as little as 3 minutes with a no-obligation cash offer.
Estimated market value
$2,356,300
