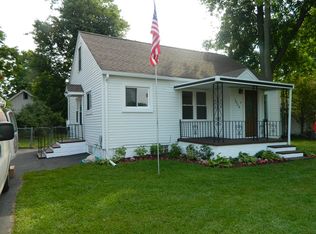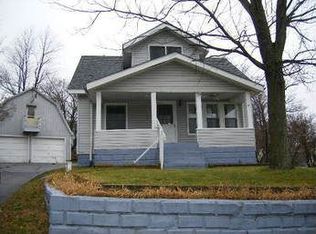Sold for $300,000
$300,000
783 Broadway Rd, Davisburg, MI 48350
4beds
2,366sqft
Single Family Residence
Built in 1852
0.38 Acres Lot
$337,200 Zestimate®
$127/sqft
$2,743 Estimated rent
Home value
$337,200
$320,000 - $354,000
$2,743/mo
Zestimate® history
Loading...
Owner options
Explore your selling options
What's special
Looking for some extra 'flex' space?? This beautifully maintained historic home offers an attached apartment or could be turned into a first floor primary bedroom ensuite, workout room or maybe a private home office. All the 'behind-the-scenes' work is done for you. Updated kitchen with butcher block counters, loads of cabinets, farm house sink, SS appliances, & walk-in pantry. Bathrooms have been completely updated with ceramic tile and a claw-foot tub (2014). Character throughout with original hardwood floors, gorgeous mouldings & built-in storage. Enclosed 13x8 porch for relaxing and overlooking your perennial gardens, shed & fenced-in corner lot. Roof 2021, softener 2015, boiler 2015, HWH 2016, R/O system 2018, windows 2012. Updated electrical. Walking distance to historic downtown Davisburg. Conveniently located near shopping, library and parks.
Zillow last checked: 8 hours ago
Listing updated: August 04, 2025 at 03:15am
Listed by:
Elizabeth Arnold 248-625-0200,
Real Estate One
Bought with:
Julie Anne LeBourdais, 6502432899
The Drew Colburn Real Estate Group
Source: Realcomp II,MLS#: 20230021310
Facts & features
Interior
Bedrooms & bathrooms
- Bedrooms: 4
- Bathrooms: 2
- Full bathrooms: 2
Primary bedroom
- Level: Second
- Dimensions: 15 x 16
Bedroom
- Level: Entry
- Dimensions: 10 x 12
Bedroom
- Level: Second
- Dimensions: 12 x 12
Bedroom
- Level: Second
- Dimensions: 11 x 10
Other
- Level: Entry
- Dimensions: 9 x 5
Other
- Level: Second
- Dimensions: 7 x 6
Dining room
- Level: Entry
- Dimensions: 10 x 12
Other
- Level: Entry
- Dimensions: 11 x 15
Kitchen
- Level: Entry
- Dimensions: 11 x 16
Other
- Level: Entry
- Dimensions: 10 x 10
Laundry
- Level: Entry
- Dimensions: 9 x 8
Library
- Level: Entry
- Dimensions: 12 x 12
Living room
- Level: Entry
- Dimensions: 15 x 14
Heating
- Baseboard, Hot Water, Natural Gas, Wall Furnace
Cooling
- Ceiling Fans, Window Units
Appliances
- Included: Dishwasher, Double Oven, Dryer, Free Standing Electric Oven, Free Standing Refrigerator, Stainless Steel Appliances, Washer, Water Purifier Owned, Water Softener Owned
- Laundry: Laundry Room
Features
- Basement: Partial
- Has fireplace: No
Interior area
- Total interior livable area: 2,366 sqft
- Finished area above ground: 2,366
Property
Parking
- Total spaces: 1
- Parking features: One Car Garage, Attached
- Attached garage spaces: 1
Features
- Levels: Two
- Stories: 2
- Entry location: GroundLevelwSteps
- Patio & porch: Covered, Enclosed, Porch
- Pool features: None
- Fencing: Fenced
Lot
- Size: 0.38 Acres
- Dimensions: 152 x 155 x 72 x 140
Details
- Additional structures: Sheds
- Parcel number: 0717179001
- Special conditions: Short Sale No,Standard
Construction
Type & style
- Home type: SingleFamily
- Architectural style: Colonial
- Property subtype: Single Family Residence
Materials
- Vinyl Siding
- Foundation: Michigan Basement, Stone
- Roof: Asphalt
Condition
- New construction: No
- Year built: 1852
Utilities & green energy
- Sewer: Septic Tank
- Water: Well
Community & neighborhood
Location
- Region: Davisburg
- Subdivision: JOHN C DAVIS ADD
Other
Other facts
- Listing agreement: Exclusive Right To Sell
- Listing terms: Cash,Conventional,FHA,Va Loan
Price history
| Date | Event | Price |
|---|---|---|
| 8/4/2023 | Sold | $300,000-2.6%$127/sqft |
Source: | ||
| 7/9/2023 | Pending sale | $308,000$130/sqft |
Source: | ||
| 5/18/2023 | Price change | $308,000-3.1%$130/sqft |
Source: | ||
| 5/3/2023 | Price change | $318,000-2.2%$134/sqft |
Source: | ||
| 3/24/2023 | Listed for sale | $325,000$137/sqft |
Source: | ||
Public tax history
| Year | Property taxes | Tax assessment |
|---|---|---|
| 2024 | $2,243 +5% | $122,770 +9.5% |
| 2023 | $2,137 +8.5% | $112,070 +16.7% |
| 2022 | $1,970 +1% | $96,010 +3.4% |
Find assessor info on the county website
Neighborhood: 48350
Nearby schools
GreatSchools rating
- 5/10Davisburg Elementary SchoolGrades: PK-5Distance: 0.3 mi
- 5/10Holly High SchoolGrades: 8-12Distance: 3.8 mi
- 5/10Rose Pioneer Elementary SchoolGrades: PK-5Distance: 4.6 mi
Get a cash offer in 3 minutes
Find out how much your home could sell for in as little as 3 minutes with a no-obligation cash offer.
Estimated market value$337,200
Get a cash offer in 3 minutes
Find out how much your home could sell for in as little as 3 minutes with a no-obligation cash offer.
Estimated market value
$337,200

