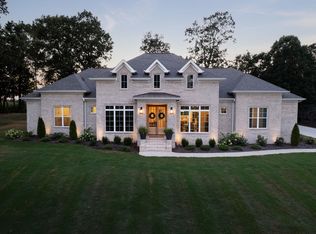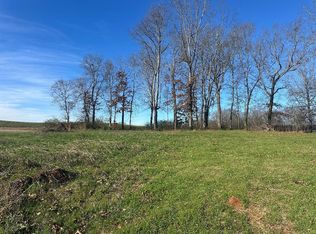Sold for $675,000
$675,000
783 Golf Trail Rdg, Muscle Shoals, AL 35661
4beds
4,380sqft
Single Family Residence
Built in 2009
0.5 Acres Lot
$648,500 Zestimate®
$154/sqft
$4,008 Estimated rent
Home value
$648,500
$571,000 - $733,000
$4,008/mo
Zestimate® history
Loading...
Owner options
Explore your selling options
What's special
A golfer's delight! Located on Fighting Joe 16th fairway 150 yard marker. An amazing home built to stand the test of time! This home was built as a Green Home with Insulated Concrete Form construction materials for the walls and green board interior walls with plaster finish and extensive manufactured stone trim. The central system is geo-thermal, another Green amenity and there is whole house water filtration system. Roof was replaced in 2016.Enter the gate and you have a courtyard with your own private retreat including a swimming pool, outdoor kitchen and private guest room with a full bath. Inside you have an open floor plan, fabulous kitchen, huge primary bedroom and bath and 3 additional bedrooms and a movie theatre upstairs that includes all equipment and furniture. The French Doors open out on the upstairs balcony overlooking the pool and lead to the exercise room/yoga room. Take your golfcart from the backyard to the clubhouse. Make an appointment today with Jill.
Zillow last checked: 8 hours ago
Listing updated: January 30, 2024 at 12:04pm
Listed by:
Jill Trousdale 256-810-2016,
Singing River Realty
Bought with:
CULLMAN ASSOCIATION OF REALTORS
Source: Strategic MLS Alliance,MLS#: 510630
Facts & features
Interior
Bedrooms & bathrooms
- Bedrooms: 4
- Bathrooms: 4
- Full bathrooms: 3
- 1/2 bathrooms: 1
- Main level bathrooms: 3
- Main level bedrooms: 1
Basement
- Area: 0
Heating
- Fireplace(s), Geothermal
Cooling
- Geothermal
Appliances
- Included: Dishwasher, Disposal, Electric Cooktop, Ice Maker, Microwave, Stainless Steel Appliance(s), Trash Compactor
- Laundry: Inside, Main Level
Features
- Bar, Breakfast Bar, Built-in Features, Ceiling - Smooth, High Ceilings, Vaulted Ceiling(s), Granite Counters, His and Hers Closets, Double Vanity, Eat-in Kitchen, Entrance Foyer, Glamour Bath, Kitchen Island, Open Floorplan, Pantry, Primary Bedroom Main, Primary Shower & Tub, Storage, Walk-In Closet(s)
- Flooring: Ceramic Tile, Wood
- Doors: ENERGY STAR Qualified Doors
- Windows: Blinds, ENERGY STAR Qualified Windows
- Has basement: No
- Attic: Partially Floored
- Number of fireplaces: 1
- Fireplace features: Family Room
Interior area
- Total structure area: 4,380
- Total interior livable area: 4,380 sqft
- Finished area above ground: 4,380
- Finished area below ground: 0
Property
Parking
- Total spaces: 2
- Parking features: Garage
- Garage spaces: 2
Features
- Patio & porch: Deck, Patio, Rear Porch
- Exterior features: Balcony, Built-in Barbecue, Courtyard, Outdoor Grill, Outdoor Kitchen, Uncovered Courtyard
- Has private pool: Yes
- Pool features: Gunite, In Ground
- Frontage length: 140
Lot
- Size: 0.50 Acres
- Dimensions: 140 x 154.39 IRR/ DB 2007-38-PG 5 76-577
- Features: Back Yard, Front Yard, Landscaped, Near Golf Course, Sodded Yard
Details
- Additional structures: Outdoor Kitchen
- Parcel number: 0801120001003.012
- Other equipment: Home Theater
Construction
Type & style
- Home type: SingleFamily
- Architectural style: Contemporary
- Property subtype: Single Family Residence
Materials
- ICFs (Insulated Concrete Forms), Stone
- Foundation: Slab
- Roof: Architectual/Dimensional
Condition
- Year built: 2009
Utilities & green energy
- Sewer: Septic Tank
- Water: Public
- Utilities for property: Electricity Connected, Natural Gas Connected, Sewer Connected, Water Connected
Community & neighborhood
Location
- Region: Muscle Shoals
- Subdivision: Singing River Ridge
Other
Other facts
- Price range: $699.9K - $675K
Price history
| Date | Event | Price |
|---|---|---|
| 1/29/2024 | Sold | $675,000-3.6%$154/sqft |
Source: Strategic MLS Alliance #510630 Report a problem | ||
| 1/10/2024 | Pending sale | $699,900$160/sqft |
Source: Strategic MLS Alliance #510630 Report a problem | ||
| 8/17/2023 | Price change | $699,900-4.1%$160/sqft |
Source: Strategic MLS Alliance #510630 Report a problem | ||
| 7/26/2023 | Price change | $729,900-2.7%$167/sqft |
Source: Strategic MLS Alliance #510630 Report a problem | ||
| 4/25/2023 | Listed for sale | $749,900+10.3%$171/sqft |
Source: Strategic MLS Alliance #510630 Report a problem | ||
Public tax history
| Year | Property taxes | Tax assessment |
|---|---|---|
| 2025 | -- | $779,300 +9% |
| 2024 | -- | $715,100 +5.2% |
| 2023 | -- | $679,880 +1009.1% |
Find assessor info on the county website
Neighborhood: 35661
Nearby schools
GreatSchools rating
- 6/10Hatton Elementary SchoolGrades: PK-6Distance: 4.6 mi
- 2/10Colbert Co High SchoolGrades: 7-12Distance: 8 mi
Schools provided by the listing agent
- Elementary: Colbert County
- Middle: Colbert County
- High: Colbert County
Source: Strategic MLS Alliance. This data may not be complete. We recommend contacting the local school district to confirm school assignments for this home.

Get pre-qualified for a loan
At Zillow Home Loans, we can pre-qualify you in as little as 5 minutes with no impact to your credit score.An equal housing lender. NMLS #10287.

