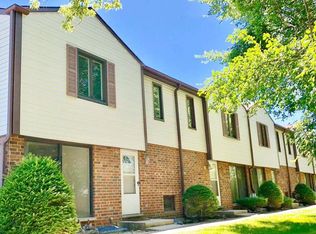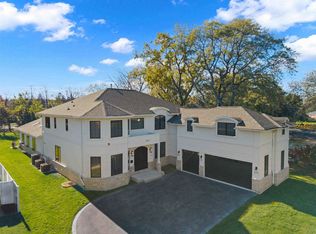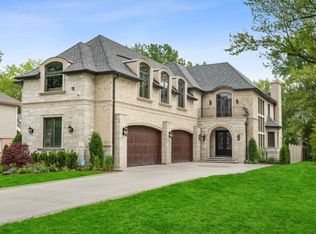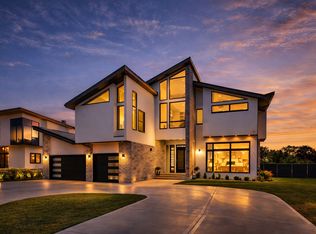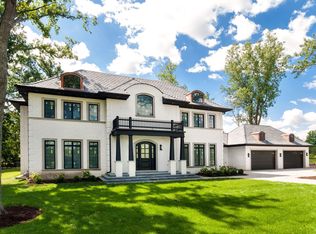Now is your chance to secure and personalize this stunning new luxury construction, offering a rare opportunity for full customization from finishes to potential layout modifications. This high-performance home features a durable metal roof, energy-efficient triple-pane windows, and a massive 3-car garage. The gourmet kitchen is a chef's dream, boasting custom cabinetry and high-end appliances, while the functional floor plan includes a sought-after main-level bedroom and a convenient second-floor laundry room. Experience additional living space in the fully finished basement, complete with an extra bedroom and full bath. 2 months away from being finished.
New
$2,600,000
783 Greenwood Rd, Northbrook, IL 60062
6beds
7,500sqft
Est.:
Single Family Residence
Built in 2025
0.28 Acres Lot
$-- Zestimate®
$347/sqft
$-- HOA
What's special
- 13 hours |
- 198 |
- 5 |
Zillow last checked: 8 hours ago
Listing updated: 21 hours ago
Listing courtesy of:
Mykola Syhlianyk 847-868-4605,
KOMAR
Source: MRED as distributed by MLS GRID,MLS#: 12573640
Tour with a local agent
Facts & features
Interior
Bedrooms & bathrooms
- Bedrooms: 6
- Bathrooms: 6
- Full bathrooms: 6
Rooms
- Room types: Bedroom 5, Bedroom 6, Balcony/Porch/Lanai, Deck
Primary bedroom
- Features: Window Treatments (Triple Pane Windows), Bathroom (Full)
- Level: Second
- Area: 270 Square Feet
- Dimensions: 18X15
Bedroom 2
- Features: Window Treatments (Triple Pane Windows)
- Level: Second
- Area: 270 Square Feet
- Dimensions: 18X15
Bedroom 3
- Features: Window Treatments (Triple Pane Windows)
- Level: Second
- Area: 270 Square Feet
- Dimensions: 18X15
Bedroom 4
- Level: Second
- Area: 234 Square Feet
- Dimensions: 18X13
Bedroom 5
- Level: Main
- Area: 180 Square Feet
- Dimensions: 15X12
Bedroom 6
- Level: Basement
- Area: 204 Square Feet
- Dimensions: 17X12
Balcony porch lanai
- Level: Second
- Area: 209 Square Feet
- Dimensions: 19X11
Deck
- Level: Main
- Area: 448 Square Feet
- Dimensions: 28X16
Dining room
- Features: Flooring (Hardwood)
- Level: Main
- Area: 198 Square Feet
- Dimensions: 18X11
Family room
- Level: Basement
- Area: 360 Square Feet
- Dimensions: 20X18
Kitchen
- Features: Flooring (Hardwood)
- Level: Main
- Area: 396 Square Feet
- Dimensions: 22X18
Laundry
- Level: Second
- Area: 30 Square Feet
- Dimensions: 6X5
Living room
- Features: Flooring (Hardwood)
- Level: Main
- Area: 836 Square Feet
- Dimensions: 44X19
Heating
- Natural Gas, Forced Air, Radiant Floor
Cooling
- Central Air
Appliances
- Laundry: Upper Level
Features
- Sauna, 1st Floor Bedroom, Walk-In Closet(s), Open Floorplan, Pantry
- Flooring: Hardwood
- Windows: Skylight(s)
- Basement: Finished,Full
- Number of fireplaces: 1
Interior area
- Total structure area: 0
- Total interior livable area: 7,500 sqft
Property
Parking
- Total spaces: 3
- Parking features: Yes, Attached, Garage
- Attached garage spaces: 3
Accessibility
- Accessibility features: Accessible Hallway(s), No Disability Access
Features
- Stories: 2
Lot
- Size: 0.28 Acres
- Dimensions: 185X65
Details
- Parcel number: 00000000000000
- Special conditions: None
Construction
Type & style
- Home type: SingleFamily
- Property subtype: Single Family Residence
Materials
- Stucco, Stone
Condition
- New Construction
- New construction: Yes
- Year built: 2025
Utilities & green energy
- Sewer: Public Sewer
- Water: Public
Community & HOA
HOA
- Services included: None
Location
- Region: Northbrook
Financial & listing details
- Price per square foot: $347/sqft
- Date on market: 2/20/2026
- Ownership: Fee Simple
Estimated market value
Not available
Estimated sales range
Not available
Not available
Price history
Price history
| Date | Event | Price |
|---|---|---|
| 2/20/2026 | Listed for sale | $2,600,000-1.9%$347/sqft |
Source: | ||
| 1/14/2026 | Listing removed | $2,650,000$353/sqft |
Source: | ||
| 2/8/2025 | Listed for sale | $2,650,000$353/sqft |
Source: | ||
| 2/8/2025 | Listing removed | $2,650,000$353/sqft |
Source: | ||
| 6/25/2024 | Listed for sale | $2,650,000$353/sqft |
Source: | ||
Public tax history
Public tax history
Tax history is unavailable.BuyAbility℠ payment
Est. payment
$17,720/mo
Principal & interest
$13408
Property taxes
$4312
Climate risks
Neighborhood: 60062
Nearby schools
GreatSchools rating
- 10/10Westmoor Elementary SchoolGrades: PK-5Distance: 0.5 mi
- 9/10Northbrook Junior High SchoolGrades: 6-8Distance: 1.8 mi
- 10/10Glenbrook North High SchoolGrades: 9-12Distance: 1.9 mi
Schools provided by the listing agent
- Elementary: Westmoor Elementary School
- Middle: Northbrook Junior High School
- High: Glenbrook North High School
- District: 28
Source: MRED as distributed by MLS GRID. This data may not be complete. We recommend contacting the local school district to confirm school assignments for this home.
