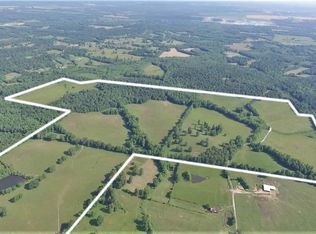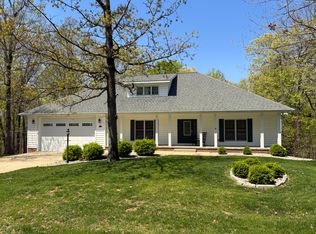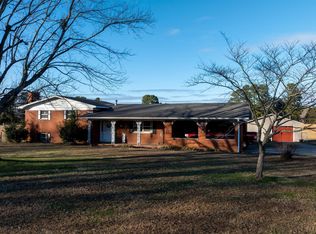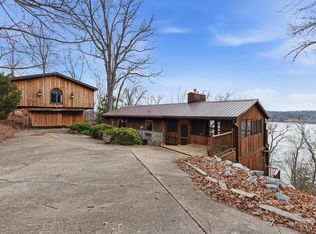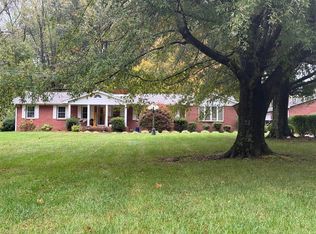Welcome To Your Own Slice Of Paradise! Nestled On 10 Gently Rolling Acres With Panoramic Views, This Exquisite 3-bedroom, 2.5-bath Home Offers Luxury, Privacy, And Peace Of Mind- All Behind A Stately Gated Entrance. Inside, You'll Love The Vaulted Ceilings And Abundance Of Natural Light. The Unfinished Basement Adds Endless Possibilities- Game Room, Gym, Or Guest Space- You Decide! Step Into The Backyard And You’ll Feel Like You’ve Checked Into A Private Resort. The In-ground Pool With Hot Tub And Tranquil Waterfall Creates The Perfect Setting For Both Entertaining And Unwinding. And Yes- There’s Even A Charming Covered Area For Poolside Lounging Or Dining Al Fresco. This Home Has A 50-year Stone-coated Metal Roof, Generac Generator, Geothermal Hvac, And A Security System. Don’t Miss Your Opportunity To Own This Rare Gem—it’s Everything You’ve Been Dreaming Of, And Then Some.
For sale
$535,000
783 Ostle Loop, Grand Rivers, KY 42045
3beds
1,725sqft
Est.:
Single Family Residence
Built in 1993
10 Acres Lot
$511,900 Zestimate®
$310/sqft
$-- HOA
What's special
Unfinished basementTranquil waterfallStately gated entrancePanoramic viewsVaulted ceilingsAbundance of natural light
- 211 days |
- 582 |
- 24 |
Zillow last checked: 8 hours ago
Listing updated: January 13, 2026 at 04:14pm
Listed by:
Jaime Abell 270-703-0007,
Arnold Realty Group
Source: WKRMLS,MLS#: 133033Originating MLS: Realtor Association of Western Kentucky, Inc
Tour with a local agent
Facts & features
Interior
Bedrooms & bathrooms
- Bedrooms: 3
- Bathrooms: 3
- Full bathrooms: 2
- 1/2 bathrooms: 1
Dining room
- Features: Formal Dining
Kitchen
- Features: Breakfast Area
Heating
- Geothermal, Fireplace(s)
Cooling
- Central Air
Appliances
- Included: Dishwasher, Dryer, Microwave, Built-In Range, Refrigerator, Washer, Electric Water Heater
- Laundry: Utility Room, Washer/Dryer Hookup
Features
- Ceiling Fan(s), Walk-In Closet(s), High Ceilings
- Flooring: Carpet, Ceramic Tile, Tile
- Windows: Skylight(s)
- Basement: Full,Interior Entry,Unfinished
- Attic: Crawl Space
- Has fireplace: Yes
- Fireplace features: Gas Log
Interior area
- Total structure area: 1,725
- Total interior livable area: 1,725 sqft
- Finished area below ground: 0
Video & virtual tour
Property
Parking
- Total spaces: 4
- Parking features: Attached, Detached, Workshop in Garage, Garage Door Opener, Concrete Drive
- Attached garage spaces: 4
- Has uncovered spaces: Yes
Features
- Patio & porch: Deck, Patio
- Exterior features: Aggregate Walks, Lighting, Gas Grill
- Pool features: In Ground
- Has spa: Yes
- Spa features: Hot Tub
- Fencing: Fenced
Lot
- Size: 10 Acres
- Features: Trees, County, Pasture, Rolling Slope
Details
- Parcel number: 077000001900
Construction
Type & style
- Home type: SingleFamily
- Property subtype: Single Family Residence
Materials
- Brick/Siding, Vinyl Siding, Dry Wall
- Roof: Metal
Condition
- New construction: No
- Year built: 1993
Utilities & green energy
- Electric: Circuit Breakers, JPECC
- Sewer: Septic Tank
- Water: Well
- Utilities for property: Propane Tank Owned
Community & HOA
Community
- Features: Sidewalks
- Security: Burglar Alarm, Security System, Smoke Detector(s)
- Subdivision: None
HOA
- Has HOA: No
Location
- Region: Grand Rivers
Financial & listing details
- Price per square foot: $310/sqft
- Tax assessed value: $289,600
- Annual tax amount: $2,667
- Date on market: 7/29/2025
- Road surface type: Blacktop
Estimated market value
$511,900
$486,000 - $537,000
$2,115/mo
Price history
Price history
| Date | Event | Price |
|---|---|---|
| 7/29/2025 | Listed for sale | $535,000+7%$310/sqft |
Source: WKRMLS #133033 Report a problem | ||
| 9/9/2023 | Listing removed | $499,900$290/sqft |
Source: WKRMLS #123505 Report a problem | ||
| 8/25/2023 | Listed for sale | $499,900-50%$290/sqft |
Source: WKRMLS #123505 Report a problem | ||
| 8/25/2023 | Listing removed | $999,900$580/sqft |
Source: WKRMLS #123347 Report a problem | ||
| 8/15/2023 | Listed for sale | $999,900$580/sqft |
Source: WKRMLS #123347 Report a problem | ||
Public tax history
Public tax history
| Year | Property taxes | Tax assessment |
|---|---|---|
| 2023 | $2,667 +19.3% | $289,600 +12.9% |
| 2022 | $2,235 -0.9% | $256,600 |
| 2021 | $2,256 -1.1% | $256,600 |
| 2020 | $2,281 +0.3% | $256,600 |
| 2019 | $2,274 +8.5% | $256,600 +9.7% |
| 2018 | $2,096 +1.6% | $233,900 |
| 2017 | $2,063 -0.1% | $233,900 |
| 2016 | $2,066 | $233,900 +3.7% |
| 2011 | -- | $225,500 |
Find assessor info on the county website
BuyAbility℠ payment
Est. payment
$2,787/mo
Principal & interest
$2506
Property taxes
$281
Climate risks
Neighborhood: 42045
Nearby schools
GreatSchools rating
- 6/10South Livingston Elementary SchoolGrades: PK-5Distance: 7.6 mi
- 4/10Livingston County Middle SchoolGrades: 6-8Distance: 8.8 mi
- 7/10Livingston Central High SchoolGrades: 9-12Distance: 7.6 mi
Schools provided by the listing agent
- Elementary: South Livingston Elementary
- Middle: Livingston Middle
- High: Livingston Cent
Source: WKRMLS. This data may not be complete. We recommend contacting the local school district to confirm school assignments for this home.
