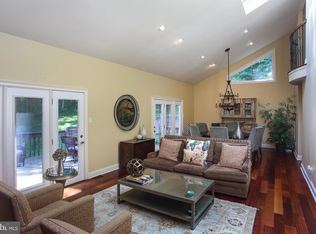Spacious and bright home with two story entry and living room, large eat-in kitchen with updated appliances, huge family room with fireplace and a formal dining room with views of the spacious & private rear yard. Beautiful hardwood flooring throughout the main level. The DR, LR and FR all have access to the rear deck. An attached 2 car garage has direct access to the kitchen through a mud/laundry room. The second level features a large master suite with walk-in closet and master bath with separate shower and spa tub. Three additional bedrooms share a hall bath. The finished lower level has a game room and a separate exercise room. Located on 1.28 acres in a private cul-de-sac, the home offers privacy and outstanding value.
This property is off market, which means it's not currently listed for sale or rent on Zillow. This may be different from what's available on other websites or public sources.
