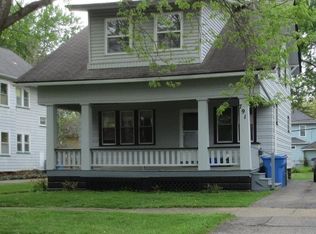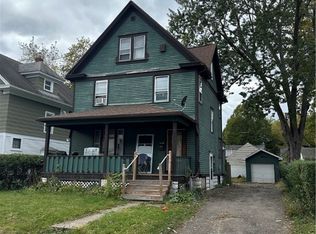Closed
$175,000
783 Post Ave, Rochester, NY 14619
4beds
1,428sqft
Single Family Residence
Built in 1920
5,662.8 Square Feet Lot
$-- Zestimate®
$123/sqft
$2,007 Estimated rent
Home value
Not available
Estimated sales range
Not available
$2,007/mo
Zestimate® history
Loading...
Owner options
Explore your selling options
What's special
Welcome home to the timeless elegance of your 1920s classic foursquare home. Step inside to discover gorgeous all-natural woodwork throughout, showcasing the craftsmanship of yesteryears. This charming home features central air for modern comfort, while maintaining its historic charm. With a butler's pantry, breakfast bar, and concrete countertops, the kitchen is a chef's dream. All appliances stay, including the washer and dryer. Gleaming hardwood floors flow throughout the home, adding to its character and warmth. French doors divide the formal dining room with a custom bench under the window and spacious living room, creating a seamless flow between rooms. The second floor boasts 3 bedrooms and a sleeping/sun porch, providing a serene retreat to enjoy the outdoors. The brand new finished attic offers a versatile space, perfect for a 4/5th bedroom or bonus room. Outside, a huge 2-car detached garage and shed offer ample storage space. This home also features newer mechanics. Don't miss this opportunity to own a piece of history with all the modern conveniences! Delayed negotiations on Monday March 11th at 4PM. Please allow 24 hours on life of offer.
Zillow last checked: 8 hours ago
Listing updated: April 22, 2024 at 08:08am
Listed by:
James Archetko 585-766-3479,
Empire Realty Group
Bought with:
Linnea F. Muller, 10401347349
Empire Realty Group
Source: NYSAMLSs,MLS#: R1523976 Originating MLS: Rochester
Originating MLS: Rochester
Facts & features
Interior
Bedrooms & bathrooms
- Bedrooms: 4
- Bathrooms: 2
- Full bathrooms: 1
- 1/2 bathrooms: 1
- Main level bathrooms: 1
Heating
- Gas, Forced Air
Cooling
- Central Air
Appliances
- Included: Dryer, Dishwasher, Exhaust Fan, Gas Oven, Gas Range, Gas Water Heater, Refrigerator, Range Hood, Washer
- Laundry: In Basement
Features
- Attic, Breakfast Bar, Separate/Formal Dining Room, Separate/Formal Living Room, Other, See Remarks, Solid Surface Counters, Walk-In Pantry, Programmable Thermostat
- Flooring: Carpet, Hardwood, Laminate, Tile, Varies
- Windows: Leaded Glass
- Basement: Full
- Has fireplace: No
Interior area
- Total structure area: 1,428
- Total interior livable area: 1,428 sqft
Property
Parking
- Total spaces: 2
- Parking features: Detached, Garage
- Garage spaces: 2
Features
- Patio & porch: Deck, Enclosed, Open, Porch
- Exterior features: Blacktop Driveway, Deck, Fence
- Fencing: Partial
Lot
- Size: 5,662 sqft
- Dimensions: 49 x 120
- Features: Near Public Transit, Residential Lot
Details
- Additional structures: Shed(s), Storage
- Parcel number: 26140013540000020310000000
- Special conditions: Standard
Construction
Type & style
- Home type: SingleFamily
- Architectural style: Two Story,Square Design
- Property subtype: Single Family Residence
Materials
- Wood Siding, Copper Plumbing
- Foundation: Block
- Roof: Shingle
Condition
- Resale
- Year built: 1920
Utilities & green energy
- Electric: Circuit Breakers
- Sewer: Connected
- Water: Connected, Public
- Utilities for property: Cable Available, High Speed Internet Available, Sewer Connected, Water Connected
Community & neighborhood
Security
- Security features: Security System Owned
Location
- Region: Rochester
Other
Other facts
- Listing terms: Cash,Conventional,FHA,VA Loan
Price history
| Date | Event | Price |
|---|---|---|
| 10/22/2025 | Sold | $175,000-2.8%$123/sqft |
Source: Public Record Report a problem | ||
| 10/1/2025 | Pending sale | $180,000$126/sqft |
Source: | ||
| 10/1/2025 | Listed for sale | $180,000$126/sqft |
Source: | ||
| 9/19/2025 | Listing removed | $180,000$126/sqft |
Source: | ||
| 8/6/2025 | Pending sale | $180,000$126/sqft |
Source: | ||
Public tax history
| Year | Property taxes | Tax assessment |
|---|---|---|
| 2024 | -- | $178,600 +44% |
| 2023 | -- | $124,000 |
| 2022 | -- | $124,000 +40.3% |
Find assessor info on the county website
Neighborhood: 19th Ward
Nearby schools
GreatSchools rating
- NADr Walter Cooper AcademyGrades: PK-6Distance: 0.1 mi
- NAJoseph C Wilson Foundation AcademyGrades: K-8Distance: 1.3 mi
- 6/10Rochester Early College International High SchoolGrades: 9-12Distance: 1.3 mi
Schools provided by the listing agent
- District: Rochester
Source: NYSAMLSs. This data may not be complete. We recommend contacting the local school district to confirm school assignments for this home.

