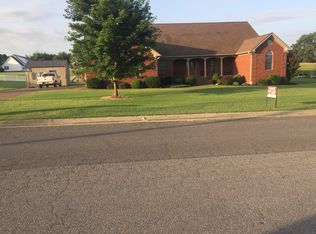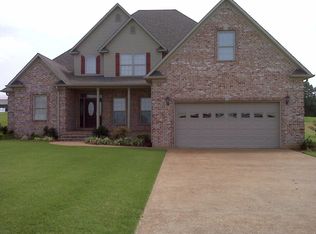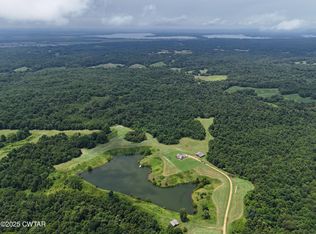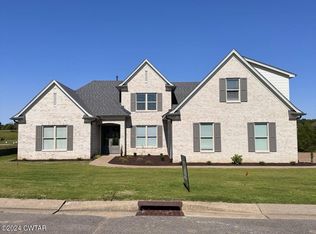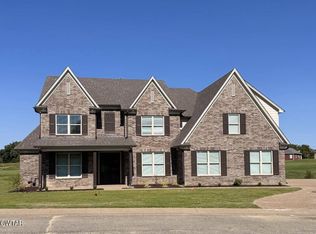Less than a mile outside of town, with more than 63 acres now offered. This 7 Bed 3 Bath home is less than a stones throw from the city amenities. Come take a look at what this house has to offer. Some features include a grand Master Bedroom with an open floor plan with a grand Master Bathroom, that has a walk-in tile shower, a jetted tub and a urinal. Kitchen features all Jenn/Air appliances, Tile countertops and backsplash, with a Granite countertop Island. Entertain with your very own L-shaped pool that includes a diving board and slide, next to the screened-in patio that is attached to a 40x60 farm shop with (2) 12' lean-tos. Now selling with the 15 acres with the house and also the 48.745 acre parcel to the left.
For sale
Price increase: $599.6K (1/10)
$1,224,500
783 Sharpsferry Rd, Newbern, TN 38059
7beds
4,562sqft
Est.:
Single Family Residence
Built in 1992
63.74 Acres Lot
$1,141,900 Zestimate®
$268/sqft
$-- HOA
What's special
L-shaped poolGranite countertop islandDiving boardIn-ground poolWalk-in tile showerOpen floor planScreened-in patio
- 187 days |
- 660 |
- 12 |
Zillow last checked: 8 hours ago
Listing updated: January 09, 2026 at 04:58pm
Listed by:
David Fisher Jr.,
Fisher Realty & Auction 731-286-0090
Source: CWTAR,MLS#: 2503349
Tour with a local agent
Facts & features
Interior
Bedrooms & bathrooms
- Bedrooms: 7
- Bathrooms: 3
- Full bathrooms: 3
- Main level bathrooms: 2
- Main level bedrooms: 3
Primary bedroom
- Level: Main
- Area: 247
- Dimensions: 19.0 x 13.0
Bedroom
- Level: Main
- Area: 192
- Dimensions: 16.0 x 12.0
Bedroom
- Level: Main
- Area: 224.75
- Dimensions: 15.5 x 14.5
Bedroom
- Level: Main
- Area: 172
- Dimensions: 16.0 x 10.75
Bedroom
- Level: Upper
- Area: 253.11
- Dimensions: 14.75 x 17.16
Bedroom
- Level: Upper
- Area: 226.19
- Dimensions: 11.75 x 19.25
Bedroom
- Level: Upper
- Area: 189.48
- Dimensions: 15.79 x 12.0
Kitchen
- Level: Main
- Area: 252
- Dimensions: 21.0 x 12.0
Appliances
- Included: Double Oven, Gas Cooktop, Refrigerator, Tankless Water Heater
Features
- Ceiling Fan(s), Ceramic Tile Shower, Double Vanity, Granite Counters, Kitchen Island, Master Downstairs, Tile Counters, Tub Shower Combo, Walk-In Closet(s)
- Flooring: Carpet, Ceramic Tile, Engineered Hardwood
Interior area
- Total structure area: 6,943
- Total interior livable area: 4,562 sqft
Property
Parking
- Total spaces: 10
- Parking features: Open
- Attached garage spaces: 4
- Uncovered spaces: 6
Features
- Levels: Two
- Has private pool: Yes
- Pool features: Slide, In Ground, Private
Lot
- Size: 63.74 Acres
- Dimensions: 386 x 1719, plus 1466 x 1381
Details
- Parcel number: 042 066.03
- Special conditions: Standard
Construction
Type & style
- Home type: SingleFamily
- Property subtype: Single Family Residence
Materials
- Block
- Foundation: Block
- Roof: Composition
Condition
- false
- New construction: No
- Year built: 1992
Utilities & green energy
- Water: Public
Community & HOA
Community
- Subdivision: None
Location
- Region: Newbern
Financial & listing details
- Price per square foot: $268/sqft
- Tax assessed value: $434,400
- Annual tax amount: $2,672
- Date on market: 1/10/2026
- Road surface type: Asphalt
Estimated market value
$1,141,900
$1.08M - $1.20M
$3,886/mo
Price history
Price history
| Date | Event | Price |
|---|---|---|
| 1/10/2026 | Price change | $1,224,500+96%$268/sqft |
Source: | ||
| 9/23/2025 | Price change | $624,900-7.4%$137/sqft |
Source: | ||
| 7/18/2025 | Listed for sale | $675,000-10%$148/sqft |
Source: | ||
| 1/23/2025 | Listing removed | -- |
Source: Owner Report a problem | ||
| 10/25/2024 | Listed for sale | $750,000+67%$164/sqft |
Source: Owner Report a problem | ||
Public tax history
Public tax history
| Year | Property taxes | Tax assessment |
|---|---|---|
| 2024 | $2,672 | $108,600 |
| 2023 | $2,672 +3.8% | $108,600 |
| 2022 | $2,574 | $108,600 |
Find assessor info on the county website
BuyAbility℠ payment
Est. payment
$7,162/mo
Principal & interest
$6111
Property taxes
$622
Home insurance
$429
Climate risks
Neighborhood: 38059
Nearby schools
GreatSchools rating
- 5/10Newbern GrammarGrades: PK-5Distance: 0.8 mi
- 7/10Northview Middle SchoolGrades: 6-8Distance: 1.6 mi
- 8/10Dyer County High SchoolGrades: 9-12Distance: 2.5 mi
Schools provided by the listing agent
- District: Dyer County Schools
Source: CWTAR. This data may not be complete. We recommend contacting the local school district to confirm school assignments for this home.
