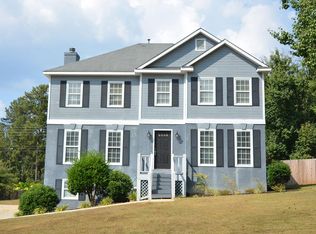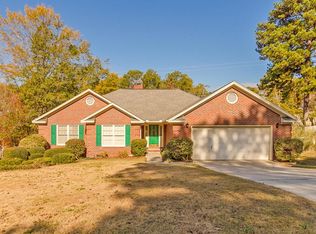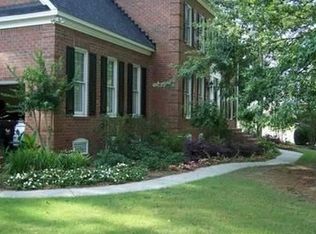Sold for $295,000
$295,000
783 SPRINGBROOK Circle, Evans, GA 30809
4beds
2,464sqft
Single Family Residence
Built in 1993
0.39 Acres Lot
$304,600 Zestimate®
$120/sqft
$2,018 Estimated rent
Home value
$304,600
$283,000 - $326,000
$2,018/mo
Zestimate® history
Loading...
Owner options
Explore your selling options
What's special
While this home requires some tender loving care (TLC), it presents a fantastic opportunity to personalize and build equity through your efforts. Imagine transforming this space into your dream home with your own unique touches. With 9' ceilings, hardwood floors in the kitchen, dining room, and foyer, crown molding, built-ins in the greatroom and lots of storage this home has so much potential. Conveniently located in a sought-after neighborhood, this property is close to amenities, schools, and parks, ensuring both convenience and comfort for its future owners. This home is being SOLD AS IS WHERE IS.
Zillow last checked: 8 hours ago
Listing updated: December 29, 2024 at 01:23am
Listed by:
Lili M Youngblood 706-829-2500,
Meybohm Real Estate - Wheeler
Bought with:
Katherine Carrasco, 346440
Keller Williams Realty Augusta
Source: Hive MLS,MLS#: 531214
Facts & features
Interior
Bedrooms & bathrooms
- Bedrooms: 4
- Bathrooms: 3
- Full bathrooms: 2
- 1/2 bathrooms: 1
Primary bedroom
- Level: Main
- Dimensions: 17 x 15
Bedroom 2
- Level: Main
- Dimensions: 12 x 11
Bedroom 3
- Level: Main
- Dimensions: 12 x 12
Bedroom 4
- Level: Main
- Dimensions: 13 x 11
Dining room
- Level: Main
- Dimensions: 15 x 11
Other
- Level: Main
- Dimensions: 7 x 6
Great room
- Level: Main
- Dimensions: 20 x 18
Kitchen
- Level: Main
- Dimensions: 16 x 11
Pantry
- Level: Main
- Dimensions: 10 x 5
Sunroom
- Level: Main
- Dimensions: 22 x 9
Heating
- Fireplace(s), Forced Air, Natural Gas
Cooling
- Ceiling Fan(s), Central Air
Appliances
- Included: Dishwasher, Gas Water Heater
Features
- Blinds, Cable Available, Entrance Foyer, Kitchen Island, Split Bedroom, Walk-In Closet(s), Wall Paper, Washer Hookup, Electric Dryer Hookup
- Flooring: Carpet, Ceramic Tile, Hardwood
- Has basement: No
- Attic: Scuttle
- Number of fireplaces: 1
- Fireplace features: Gas Log, Great Room
Interior area
- Total structure area: 2,464
- Total interior livable area: 2,464 sqft
Property
Parking
- Total spaces: 2
- Parking features: Garage
- Garage spaces: 2
Features
- Levels: One
- Patio & porch: Deck, Stoop
- Exterior features: Insulated Doors, Insulated Windows
- Fencing: Fenced,Privacy
Lot
- Size: 0.39 Acres
- Dimensions: 95 x 179
- Features: Other
Details
- Parcel number: 072L106
Construction
Type & style
- Home type: SingleFamily
- Architectural style: Ranch
- Property subtype: Single Family Residence
Materials
- Brick
- Foundation: Crawl Space
- Roof: Composition
Condition
- Fixer
- New construction: No
- Year built: 1993
Utilities & green energy
- Sewer: Public Sewer
- Water: Public
Community & neighborhood
Community
- Community features: Other
Location
- Region: Evans
- Subdivision: Belair Woods
Other
Other facts
- Listing agreement: Exclusive Right To Sell
- Listing terms: Cash,Conventional
Price history
| Date | Event | Price |
|---|---|---|
| 10/9/2024 | Sold | $295,000-11.9%$120/sqft |
Source: | ||
| 8/21/2024 | Pending sale | $335,000$136/sqft |
Source: | ||
| 8/2/2024 | Price change | $335,000-3.4%$136/sqft |
Source: | ||
| 7/3/2024 | Listed for sale | $346,900$141/sqft |
Source: | ||
Public tax history
| Year | Property taxes | Tax assessment |
|---|---|---|
| 2024 | $2,557 +22.8% | $349,977 +2.1% |
| 2023 | $2,082 +8% | $342,698 +22.4% |
| 2022 | $1,928 +13.6% | $279,878 +11.7% |
Find assessor info on the county website
Neighborhood: 30809
Nearby schools
GreatSchools rating
- 8/10River Ridge Elementary SchoolGrades: PK-5Distance: 2 mi
- 6/10Riverside Middle SchoolGrades: 6-8Distance: 1.6 mi
- 9/10Lakeside High SchoolGrades: 9-12Distance: 2.2 mi
Schools provided by the listing agent
- Elementary: River Ridge
- Middle: Riverside
- High: Lakeside
Source: Hive MLS. This data may not be complete. We recommend contacting the local school district to confirm school assignments for this home.
Get pre-qualified for a loan
At Zillow Home Loans, we can pre-qualify you in as little as 5 minutes with no impact to your credit score.An equal housing lender. NMLS #10287.
Sell with ease on Zillow
Get a Zillow Showcase℠ listing at no additional cost and you could sell for —faster.
$304,600
2% more+$6,092
With Zillow Showcase(estimated)$310,692


