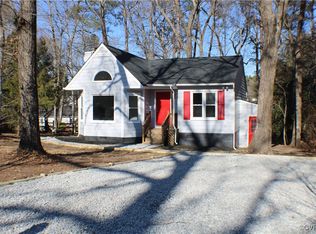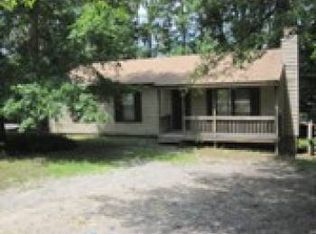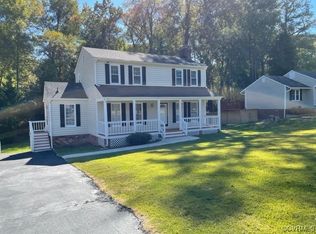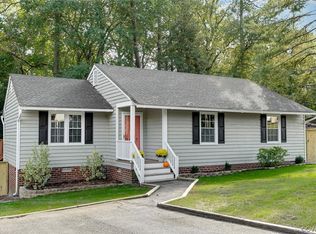Sold for $260,000
$260,000
7830 Brightridge Rd, Chesterfield, VA 23832
3beds
1,164sqft
Single Family Residence
Built in 1987
0.34 Acres Lot
$310,500 Zestimate®
$223/sqft
$1,993 Estimated rent
Home value
$310,500
$295,000 - $326,000
$1,993/mo
Zestimate® history
Loading...
Owner options
Explore your selling options
What's special
Adorable and Charming!! This property offers a great opportunity with a little vision! While it may be dated, it's a canvas ready for your personal touch. TLC is needed to bring out its true potential. This 1164 sq. ft. rancher with 3 bedrooms and 2 bathrooms (2nd bath has a standup shower), located in the Glen Woods subdivision, large and private lot with double width driveway. An attached storage shed for all of your yard tools. Consider the possibilities of some updating to the interior to suit modern tastes and trends. With a fully fenced yard for privacy and a brand-new water heater (4 months), this home not only presents a canvas for your creative touch but also includes practical enhancements for your comfort. Explore the possibilities and make this property your own! Don't miss out on the chance to breathe new life into this property. Come enjoy the great location near interstates, schools and shopping. It's all about Location, Location & Location! First time homebuyers, this makes a great starter home. SOLD AS-IS. 24-hour notice for scheduled tours**Seller offering Home Warranty for first year**
Zillow last checked: 8 hours ago
Listing updated: March 13, 2025 at 12:57pm
Listed by:
Delila Torres 804-214-6673,
Samson Properties
Bought with:
John Thiel, 0225077510
Long & Foster REALTORS
Source: CVRMLS,MLS#: 2402420 Originating MLS: Central Virginia Regional MLS
Originating MLS: Central Virginia Regional MLS
Facts & features
Interior
Bedrooms & bathrooms
- Bedrooms: 3
- Bathrooms: 2
- Full bathrooms: 2
Other
- Description: Tub & Shower
- Level: First
Heating
- Electric, Heat Pump
Cooling
- Central Air, Heat Pump
Appliances
- Included: Dishwasher, Electric Water Heater, Oven, Refrigerator, Range Hood, Stove, Washer
- Laundry: Washer Hookup, Dryer Hookup
Features
- Bedroom on Main Level, Bay Window, Ceiling Fan(s), Dining Area, French Door(s)/Atrium Door(s), Laminate Counters
- Flooring: Partially Carpeted
- Doors: French Doors
- Basement: Crawl Space
- Attic: Pull Down Stairs
Interior area
- Total interior livable area: 1,164 sqft
- Finished area above ground: 1,164
Property
Parking
- Total spaces: 2
- Parking features: Driveway, No Garage, Oversized, Unpaved
- Garage spaces: 2
- Has uncovered spaces: Yes
Features
- Levels: One
- Stories: 1
- Patio & porch: Rear Porch, Front Porch, Deck, Porch
- Exterior features: Deck, Porch, Storage, Shed, Unpaved Driveway
- Pool features: None
- Fencing: Fenced,Full
Lot
- Size: 0.34 Acres
Details
- Parcel number: 761684838800000
- Zoning description: R9
Construction
Type & style
- Home type: SingleFamily
- Architectural style: A-Frame,Ranch
- Property subtype: Single Family Residence
Materials
- Frame, Wood Siding
- Roof: Composition
Condition
- Resale
- New construction: No
- Year built: 1987
Utilities & green energy
- Sewer: Public Sewer
- Water: Public
Community & neighborhood
Location
- Region: Chesterfield
- Subdivision: Glen Wood
Other
Other facts
- Ownership: Individuals
- Ownership type: Sole Proprietor
Price history
| Date | Event | Price |
|---|---|---|
| 3/29/2024 | Sold | $260,000$223/sqft |
Source: | ||
| 2/15/2024 | Pending sale | $260,000$223/sqft |
Source: | ||
| 2/12/2024 | Listed for sale | $260,000+56.6%$223/sqft |
Source: | ||
| 12/21/2017 | Sold | $166,000+1.2%$143/sqft |
Source: | ||
| 9/30/2017 | Listed for sale | $164,000+31.7%$141/sqft |
Source: Napier Realtors, ERA #1734875 Report a problem | ||
Public tax history
| Year | Property taxes | Tax assessment |
|---|---|---|
| 2025 | $2,301 -1.1% | $258,500 0% |
| 2024 | $2,327 +8.5% | $258,600 +9.7% |
| 2023 | $2,146 +2.8% | $235,800 +4% |
Find assessor info on the county website
Neighborhood: 23832
Nearby schools
GreatSchools rating
- 5/10Jacobs Road Elementary SchoolGrades: PK-5Distance: 0.8 mi
- 5/10Manchester Middle SchoolGrades: 6-8Distance: 2.1 mi
- 6/10Clover Hill High SchoolGrades: 9-12Distance: 5.6 mi
Schools provided by the listing agent
- Elementary: Jacobs Road
- Middle: Manchester
- High: Manchester
Source: CVRMLS. This data may not be complete. We recommend contacting the local school district to confirm school assignments for this home.
Get a cash offer in 3 minutes
Find out how much your home could sell for in as little as 3 minutes with a no-obligation cash offer.
Estimated market value
$310,500



