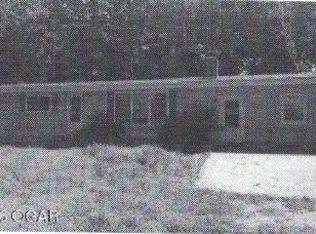Closed
Price Unknown
7831 Gum Road, Carthage, MO 64836
2beds
1,524sqft
Single Family Residence
Built in 1986
1.91 Acres Lot
$236,900 Zestimate®
$--/sqft
$1,315 Estimated rent
Home value
$236,900
$208,000 - $268,000
$1,315/mo
Zestimate® history
Loading...
Owner options
Explore your selling options
What's special
Are you in the market for an energy-efficient home that combines comfort and functionality? Look no further than this Earn Berm home located on the serene east side of Carthage. This residence boasts 2 bedrooms and 2 bathrooms, with over 1500 square feet of living space, all nestled on a generous 1.9-acre lot. As you step inside, you'll be welcomed by a cozy living room featuring a wood-burning fireplace, perfect for those chilly evenings. The living area flows seamlessly into a fully equipped kitchen, complete with an eat-at bar and a charming breakfast nook, making it an ideal space for family gatherings or entertaining guests. The home also includes two well-sized bedrooms, along with an office that comes with a closet, providing the flexibility to serve as a third bedroom if needed. For added convenience, a utility room with a mechanical closet and utility sink is conveniently located within the attached two-car garage. Outside, the property includes a 624 square foot shop equipped with a roll-up door and a service door, offering ample storage or workspace options. Additionally, you'll find two smaller sheds, root cellar and a basketball goal that will remain on the property, providing even more utility for outdoor activities.
Zillow last checked: 8 hours ago
Listing updated: January 24, 2025 at 11:57am
Listed by:
Liggett Squared Group 417-850-6505,
PRO 100 Inc., REALTORS
Bought with:
Forrest Real Estate, 2015033149
Real Broker LLC
Source: SOMOMLS,MLS#: 60283949
Facts & features
Interior
Bedrooms & bathrooms
- Bedrooms: 2
- Bathrooms: 2
- Full bathrooms: 2
Primary bedroom
- Area: 180.7
- Dimensions: 13 x 13.9
Bedroom 2
- Area: 135.63
- Dimensions: 13.7 x 9.9
Breakfast room
- Area: 100.92
- Dimensions: 11.6 x 8.7
Kitchen
- Area: 124.41
- Dimensions: 14.3 x 8.7
Living room
- Area: 320.4
- Dimensions: 17.8 x 18
Office
- Area: 103.79
- Dimensions: 9.7 x 10.7
Utility room
- Area: 80.24
- Dimensions: 5.9 x 13.6
Heating
- Central, Fireplace(s), Electric
Cooling
- Central Air, Ceiling Fan(s)
Appliances
- Included: Dishwasher, Free-Standing Electric Oven, Refrigerator, Electric Water Heater, Disposal
- Laundry: Main Level, In Garage, W/D Hookup
Features
- Walk-in Shower, Laminate Counters
- Flooring: Carpet, Vinyl, Laminate
- Doors: Storm Door(s)
- Windows: Skylight(s), Blinds, Double Pane Windows
- Has basement: No
- Has fireplace: Yes
- Fireplace features: Living Room, Wood Burning
Interior area
- Total structure area: 1,524
- Total interior livable area: 1,524 sqft
- Finished area above ground: 1,524
- Finished area below ground: 0
Property
Parking
- Total spaces: 2
- Parking features: Additional Parking, Garage Faces Front, Garage Door Opener, Driveway
- Attached garage spaces: 2
- Has uncovered spaces: Yes
Features
- Levels: One
- Stories: 1
- Patio & porch: Patio
- Exterior features: Rain Gutters
- Fencing: None
- Has view: Yes
- View description: City
Lot
- Size: 1.91 Acres
- Features: Acreage, Mature Trees, Wooded/Cleared Combo, Sloped, Rolling Slope
Details
- Additional structures: Shed(s)
- Parcel number: 132010000000006001
Construction
Type & style
- Home type: SingleFamily
- Architectural style: Berm
- Property subtype: Single Family Residence
Materials
- Frame, Stone, Wood Siding
- Foundation: Slab
- Roof: Composition
Condition
- Year built: 1986
Utilities & green energy
- Sewer: Septic Tank
- Water: Private
Community & neighborhood
Security
- Security features: Smoke Detector(s)
Location
- Region: Carthage
- Subdivision: N/A
Other
Other facts
- Listing terms: Cash,VA Loan,USDA/RD,FHA,Conventional
- Road surface type: Asphalt
Price history
| Date | Event | Price |
|---|---|---|
| 1/24/2025 | Sold | -- |
Source: | ||
| 12/23/2024 | Pending sale | $225,000$148/sqft |
Source: | ||
| 12/23/2024 | Listed for sale | $225,000$148/sqft |
Source: | ||
| 12/23/2024 | Pending sale | $225,000$148/sqft |
Source: | ||
| 12/20/2024 | Listed for sale | $225,000$148/sqft |
Source: | ||
Public tax history
| Year | Property taxes | Tax assessment |
|---|---|---|
| 2024 | $916 0% | $19,590 |
| 2023 | $916 -13.2% | $19,590 -13.5% |
| 2022 | $1,056 | $22,660 |
Find assessor info on the county website
Neighborhood: 64836
Nearby schools
GreatSchools rating
- 4/10Carthage Middle SchoolGrades: 4-5Distance: 7.5 mi
- 6/10Carthage Jr. High SchoolGrades: 7-8Distance: 5.7 mi
- 4/10Carthage High SchoolGrades: 9-12Distance: 5.6 mi
Schools provided by the listing agent
- Elementary: Steadley
- Middle: Carthage
- High: Carthage
Source: SOMOMLS. This data may not be complete. We recommend contacting the local school district to confirm school assignments for this home.
