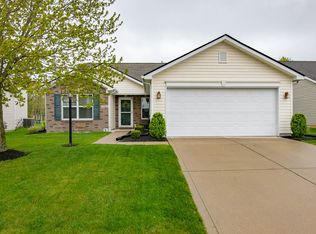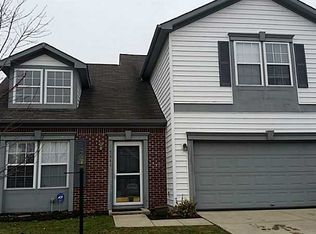Sold
$390,000
7831 Meadow Rue Rd, Noblesville, IN 46062
4beds
3,154sqft
Residential, Single Family Residence
Built in 2008
8,276.4 Square Feet Lot
$403,500 Zestimate®
$124/sqft
$2,593 Estimated rent
Home value
$403,500
$379,000 - $428,000
$2,593/mo
Zestimate® history
Loading...
Owner options
Explore your selling options
What's special
Welcome Home! This move in ready home is perfectly situated to downtown Noblesville yet far enough away to enjoy a quite evening at home. This home offers a terrific open floor plan, 3,154 sq ft, 3 car garage, maintenance free exterior & large covered porch with swing, sunroom, 2 story entry, 9' ceiling on the main floor, 4/5 bedrooms, 2 3/4 baths, formal living & dining rooms, family & breakfast room, large loft, large upstairs laundry room with folding table. The kitchen is open to the family, breakfast & sun room and offers plenty of natural light, the kitchen offers plenty of cabinets and counter space to meet all of your needs, a pantry & island seating. Stainless steel microwave, dishwasher, range/oven included. Guest room or home office is on the main floor next to the 3/4 bath. The primary bedroom is a beautiful suite that includes a tray ceiling, large walk in closet, sitting room that could easily be a 5th bedroom, the master bath includes new flooring, garden tub, large separate shower, commode room, dual sinks. All bedrooms sizes are large and offer plenty of room for a growing family. Even the upstairs loft is large. The homes floor plan is open and flows well with a great use of space! Family room includes gas fireplace & surround sound wiring for you home theatre system. This home is move in ready and offers new interior paint, new flooring in baths upstairs, new water heater. Walking trail leads you to Forest Park and 2 different nature centers. This property is close to Morse Reservoir, parks, soccer and baseball fields, golf courses. The per sq ft price is $129.00 with a 3 car garage better than new construction pricing!
Zillow last checked: 8 hours ago
Listing updated: August 02, 2024 at 07:45am
Listing Provided by:
Christine Krause 317-513-7137,
Crossroads Realty
Bought with:
Patricia McCormick
Trueblood Real Estate
Source: MIBOR as distributed by MLS GRID,MLS#: 21970343
Facts & features
Interior
Bedrooms & bathrooms
- Bedrooms: 4
- Bathrooms: 3
- Full bathrooms: 3
- Main level bathrooms: 1
- Main level bedrooms: 1
Primary bedroom
- Features: Carpet
- Level: Upper
- Area: 240 Square Feet
- Dimensions: 16x15
Bedroom 2
- Features: Carpet
- Level: Upper
- Area: 154 Square Feet
- Dimensions: 14x11
Bedroom 3
- Features: Carpet
- Level: Upper
- Area: 154 Square Feet
- Dimensions: 14x11
Bedroom 4
- Features: Carpet
- Level: Main
- Area: 132 Square Feet
- Dimensions: 12x11
Breakfast room
- Features: Laminate Hardwood
- Level: Main
- Area: 108 Square Feet
- Dimensions: 12x9
Dining room
- Features: Carpet
- Level: Main
- Area: 228 Square Feet
- Dimensions: 19x12
Family room
- Features: Carpet
- Level: Main
- Area: 240 Square Feet
- Dimensions: 16x15
Kitchen
- Features: Laminate Hardwood
- Level: Main
- Area: 171 Square Feet
- Dimensions: 19x9
Laundry
- Features: Vinyl
- Level: Upper
- Area: 84 Square Feet
- Dimensions: 12x7
Living room
- Features: Carpet
- Level: Main
- Area: 247 Square Feet
- Dimensions: 19x13
Loft
- Features: Carpet
- Level: Upper
- Area: 221 Square Feet
- Dimensions: 17x13
Sitting room
- Features: Carpet
- Level: Upper
- Area: 176 Square Feet
- Dimensions: 16x11
Sun room
- Features: Laminate Hardwood
- Level: Main
- Area: 108 Square Feet
- Dimensions: 12x9
Heating
- Electric, Forced Air
Cooling
- Has cooling: Yes
Appliances
- Included: Dishwasher, ENERGY STAR Qualified Water Heater, Electric Water Heater, ENERGY STAR Qualified Appliances, Disposal, MicroHood, Convection Oven, Electric Oven
- Laundry: Connections All, Laundry Room, Upper Level
Features
- Attic Access, Breakfast Bar, High Ceilings, Tray Ceiling(s), Kitchen Island, Ceiling Fan(s), High Speed Internet, Pantry, Smart Thermostat, Walk-In Closet(s)
- Windows: Screens Some, Windows Thermal, Windows Vinyl, Wood Work Painted
- Has basement: No
- Attic: Access Only
- Number of fireplaces: 1
- Fireplace features: Family Room, Gas Log
Interior area
- Total structure area: 3,154
- Total interior livable area: 3,154 sqft
Property
Parking
- Total spaces: 3
- Parking features: Attached, Concrete, Garage Door Opener
- Attached garage spaces: 3
- Details: Garage Parking Other(Garage Door Opener, Guest Street Parking)
Features
- Levels: Two
- Stories: 2
- Patio & porch: Covered
- Exterior features: Smart Light(s)
Lot
- Size: 8,276 sqft
- Features: Access, City Lot, Curbs, Sidewalks, Street Lights, Mature Trees
Details
- Parcel number: 290625004013000013
- Special conditions: None,Defects/None Noted,Sales Disclosure On File
- Horse amenities: None
Construction
Type & style
- Home type: SingleFamily
- Architectural style: Traditional
- Property subtype: Residential, Single Family Residence
Materials
- Brick, Vinyl Siding
- Foundation: Slab
Condition
- New construction: No
- Year built: 2008
Utilities & green energy
- Water: Municipal/City
- Utilities for property: Electricity Connected
Community & neighborhood
Security
- Security features: Security Alarm Paid
Community
- Community features: Low Maintenance Lifestyle
Location
- Region: Noblesville
- Subdivision: Fairways At Prairie Crossing
HOA & financial
HOA
- Has HOA: Yes
- HOA fee: $130 semi-annually
- Amenities included: Trail(s)
- Services included: Entrance Common, Insurance, ParkPlayground, Management, Walking Trails
Price history
| Date | Event | Price |
|---|---|---|
| 8/1/2024 | Sold | $390,000$124/sqft |
Source: | ||
| 6/18/2024 | Pending sale | $390,000$124/sqft |
Source: | ||
| 6/3/2024 | Price change | $390,000-2.5%$124/sqft |
Source: | ||
| 5/23/2024 | Price change | $399,900-1.9%$127/sqft |
Source: | ||
| 5/17/2024 | Price change | $407,500-1.8%$129/sqft |
Source: | ||
Public tax history
| Year | Property taxes | Tax assessment |
|---|---|---|
| 2024 | $4,416 +16.5% | $370,800 +4.3% |
| 2023 | $3,790 +16.8% | $355,600 +20.1% |
| 2022 | $3,245 -46.9% | $296,000 +15.8% |
Find assessor info on the county website
Neighborhood: 46062
Nearby schools
GreatSchools rating
- 8/10North Elementary SchoolGrades: PK-5Distance: 1.3 mi
- 8/10Noblesville West Middle SchoolGrades: 6-8Distance: 1.4 mi
- 10/10Noblesville High SchoolGrades: 9-12Distance: 1.9 mi
Get a cash offer in 3 minutes
Find out how much your home could sell for in as little as 3 minutes with a no-obligation cash offer.
Estimated market value$403,500
Get a cash offer in 3 minutes
Find out how much your home could sell for in as little as 3 minutes with a no-obligation cash offer.
Estimated market value
$403,500

