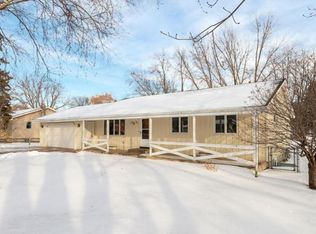Closed
$401,700
7832 Bona Rd, Mounds View, MN 55112
4beds
2,250sqft
Single Family Residence
Built in 1971
0.28 Acres Lot
$404,200 Zestimate®
$179/sqft
$2,599 Estimated rent
Home value
$404,200
$364,000 - $449,000
$2,599/mo
Zestimate® history
Loading...
Owner options
Explore your selling options
What's special
Classic and well-maintained 4 bedroom, 2 bath, situated in the desirable Mounds View neighborhood. The welcoming floor plan features a spacious living room that flows seamlessly into the dining area and kitchen. Three bedrooms and a full bath are on the same level, parallel to the traditional rambler style. An added bonus for the main floor is the inviting 4 season sunroom, which offers direct access to the fenced backyard—perfect for relaxation and entertaining. Continuing to the lower level, you’ll appreciate the expansive family room to inspire endless movie nights or Super Bowl parties, an additional bedroom, and 0.75 bath with walk-in shower. A large storage room provides space for organization, while the laundry chute gives a convenient solution to the household task. The backyard is a great space for outdoor enjoyment and includes a storage shed for your lawn care or gardening tools and outdoor games. Located in the Mounds View school district with city amenities, this home is ready to create new memories.
Zillow last checked: 8 hours ago
Listing updated: May 06, 2025 at 11:06am
Listed by:
Morgan Hopkins 218-244-3415,
COLDWELL BANKER NORTHWOODS
Bought with:
Jeanne Vint Frischman
Edina Realty, Inc.
Source: NorthstarMLS as distributed by MLS GRID,MLS#: 6670132
Facts & features
Interior
Bedrooms & bathrooms
- Bedrooms: 4
- Bathrooms: 2
- Full bathrooms: 1
- 3/4 bathrooms: 1
Bedroom 1
- Level: Main
- Area: 131.25 Square Feet
- Dimensions: 10.5 x 12.5
Bedroom 2
- Level: Main
- Area: 138 Square Feet
- Dimensions: 11.5 x 12
Bedroom 3
- Level: Main
- Area: 95 Square Feet
- Dimensions: 9.5 x 10
Bedroom 4
- Level: Lower
- Area: 138 Square Feet
- Dimensions: 11.5 x 12
Dining room
- Level: Main
- Area: 76.5 Square Feet
- Dimensions: 8.5 x 9
Family room
- Level: Lower
- Area: 299 Square Feet
- Dimensions: 11.5 x 26
Kitchen
- Level: Main
- Area: 144 Square Feet
- Dimensions: 12 x 12
Laundry
- Level: Lower
- Area: 161 Square Feet
- Dimensions: 11.5 x 14
Living room
- Level: Main
- Area: 216 Square Feet
- Dimensions: 13.5 x 16
Storage
- Level: Lower
- Area: 220 Square Feet
- Dimensions: 11 x 20
Sun room
- Level: Main
- Area: 216 Square Feet
- Dimensions: 12 x 18
Heating
- Forced Air
Cooling
- Central Air
Appliances
- Included: Dishwasher, Dryer, Microwave, Range, Refrigerator, Washer, Water Softener Owned
Features
- Basement: Block,Egress Window(s),Full
- Has fireplace: No
Interior area
- Total structure area: 2,250
- Total interior livable area: 2,250 sqft
- Finished area above ground: 1,125
- Finished area below ground: 964
Property
Parking
- Total spaces: 2
- Parking features: Attached
- Attached garage spaces: 2
- Details: Garage Dimensions (20 x 22)
Accessibility
- Accessibility features: None
Features
- Levels: One
- Stories: 1
- Fencing: Wood
Lot
- Size: 0.28 Acres
- Dimensions: 94 x 132
Details
- Additional structures: Storage Shed
- Foundation area: 1125
- Parcel number: 053023330075
- Zoning description: Residential-Single Family
Construction
Type & style
- Home type: SingleFamily
- Property subtype: Single Family Residence
Materials
- Wood Siding, Frame
- Roof: Asphalt
Condition
- Age of Property: 54
- New construction: No
- Year built: 1971
Utilities & green energy
- Electric: 100 Amp Service, Power Company: Xcel Energy
- Gas: Electric, Natural Gas
- Sewer: City Sewer/Connected
- Water: City Water/Connected
Community & neighborhood
Location
- Region: Mounds View
- Subdivision: Jim Lund Add
HOA & financial
HOA
- Has HOA: No
Price history
| Date | Event | Price |
|---|---|---|
| 4/15/2025 | Sold | $401,700+0.7%$179/sqft |
Source: | ||
| 4/14/2025 | Pending sale | $399,000$177/sqft |
Source: | ||
| 2/15/2025 | Listed for sale | $399,000+119.8%$177/sqft |
Source: | ||
| 12/7/2017 | Sold | $181,500+45.3%$81/sqft |
Source: Public Record Report a problem | ||
| 7/15/1996 | Sold | $124,900$56/sqft |
Source: Public Record Report a problem | ||
Public tax history
| Year | Property taxes | Tax assessment |
|---|---|---|
| 2025 | $4,410 +5.2% | $366,600 +9.8% |
| 2024 | $4,192 +1.3% | $333,900 +3.5% |
| 2023 | $4,140 +0.2% | $322,600 +0% |
Find assessor info on the county website
Neighborhood: 55112
Nearby schools
GreatSchools rating
- 4/10Pinewood Elementary SchoolGrades: 1-5Distance: 0.7 mi
- 5/10Edgewood Middle SchoolGrades: 6-8Distance: 1 mi
- 8/10Irondale Senior High SchoolGrades: 9-12Distance: 1.4 mi
Get a cash offer in 3 minutes
Find out how much your home could sell for in as little as 3 minutes with a no-obligation cash offer.
Estimated market value
$404,200
