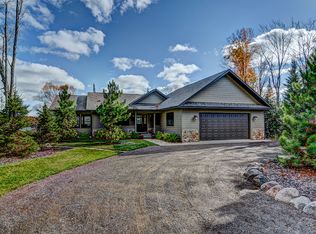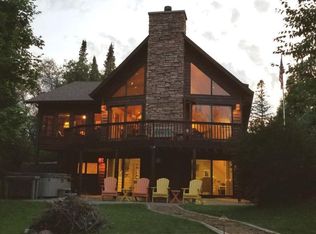This is a single family home. This home is located at 7832 W Musket Rd, Presque Isle, WI 54557.
This property is off market, which means it's not currently listed for sale or rent on Zillow. This may be different from what's available on other websites or public sources.


