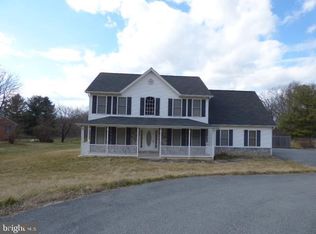Sold for $574,000
$574,000
7834 Mountain Laurel Rd, Boonsboro, MD 21713
3beds
2,811sqft
Single Family Residence
Built in 1991
1.42 Acres Lot
$577,000 Zestimate®
$204/sqft
$2,758 Estimated rent
Home value
$577,000
$508,000 - $658,000
$2,758/mo
Zestimate® history
Loading...
Owner options
Explore your selling options
What's special
Welcome to your dream retreat! This spacious 3-bedroom, 3-bathroom home offers the perfect blend of comfort, charm, and functionality—all set on a beautifully cleared 1.42-acre lot with stunning mountain views and a peaceful country backdrop. The main level welcomes you with an open country-style eat-in kitchen, and a bright, inviting living area. Three bedrooms and two full bathrooms provide ample space Step outside to enjoy sunsets from the deck or relax on the spacious patio just off the lower-level walkout. Downstairs, the fully finished basement is an entertainer’s dream! It features a custom stone wall, built-in bar, cozy recreation room, a second family room, a gorgeous full bathroom, and a potential fourth bedroom—perfect for game days, movie nights, or overnight guests. You’ll also find a large workshop area with built-in storage cabinets for hobbies or crafts. The oversized two-car garage includes plenty of space for tools or a workshop. From the garage, step into a nearly 200 sq ft climate-controlled bonus room—ideal for a home office or studio, with access to both the garage and the deck. Outside, enjoy manicured landscaping, a fully fenced chicken/turkey coop, and a carport ready for your RV or outdoor toys. With a three-year-old roof, backing to woods and a farm, and only 5 minutes to I-70 and local parks, this location offers both convenience and serenity. Close to shopping, dining, and town—yet tucked away in a private country setting—this is a rare find you won’t want to miss. Come see it before it's gone!
Zillow last checked: 8 hours ago
Listing updated: June 27, 2025 at 07:21am
Listed by:
John Ippolito 301-660-8893,
Redfin Corp
Bought with:
Matt Spence, 647310
The KW Collective
Brandon Yerrid
The KW Collective
Source: Bright MLS,MLS#: MDWA2028076
Facts & features
Interior
Bedrooms & bathrooms
- Bedrooms: 3
- Bathrooms: 3
- Full bathrooms: 3
- Main level bathrooms: 2
- Main level bedrooms: 3
Basement
- Area: 1139
Heating
- Central, Electric
Cooling
- Central Air, Electric
Appliances
- Included: Stainless Steel Appliance(s), Refrigerator, Cooktop, Dishwasher, Ice Maker, Electric Water Heater
- Laundry: Lower Level
Features
- Ceiling Fan(s), Combination Kitchen/Dining, Pantry, Recessed Lighting, Entry Level Bedroom
- Basement: Finished
- Has fireplace: No
Interior area
- Total structure area: 2,811
- Total interior livable area: 2,811 sqft
- Finished area above ground: 1,672
- Finished area below ground: 1,139
Property
Parking
- Total spaces: 2
- Parking features: Garage Faces Front, Attached
- Attached garage spaces: 2
Accessibility
- Accessibility features: None
Features
- Levels: Two
- Stories: 2
- Pool features: None
Lot
- Size: 1.42 Acres
Details
- Additional structures: Above Grade, Below Grade
- Parcel number: 2206026095
- Zoning: EC
- Special conditions: Standard
Construction
Type & style
- Home type: SingleFamily
- Architectural style: Ranch/Rambler
- Property subtype: Single Family Residence
Materials
- Brick
- Foundation: Other
Condition
- Good
- New construction: No
- Year built: 1991
Utilities & green energy
- Sewer: Septic Exists
- Water: Well
Community & neighborhood
Location
- Region: Boonsboro
- Subdivision: None Available
Other
Other facts
- Listing agreement: Exclusive Right To Sell
- Ownership: Fee Simple
Price history
| Date | Event | Price |
|---|---|---|
| 6/27/2025 | Sold | $574,000$204/sqft |
Source: | ||
| 5/27/2025 | Pending sale | $574,000$204/sqft |
Source: | ||
| 5/13/2025 | Price change | $574,000-0.9%$204/sqft |
Source: | ||
| 4/24/2025 | Listed for sale | $579,000+14.7%$206/sqft |
Source: | ||
| 5/16/2022 | Sold | $504,900$180/sqft |
Source: | ||
Public tax history
| Year | Property taxes | Tax assessment |
|---|---|---|
| 2025 | $20 | $1,900 |
| 2024 | $20 | $1,900 |
| 2023 | $20 | $1,900 |
Find assessor info on the county website
Neighborhood: 21713
Nearby schools
GreatSchools rating
- 6/10Boonsboro Elementary SchoolGrades: PK-5Distance: 1.2 mi
- 8/10Boonsboro Middle SchoolGrades: 6-8Distance: 1 mi
- 8/10Boonsboro High SchoolGrades: 9-12Distance: 1 mi
Schools provided by the listing agent
- District: Washington County Public Schools
Source: Bright MLS. This data may not be complete. We recommend contacting the local school district to confirm school assignments for this home.

Get pre-qualified for a loan
At Zillow Home Loans, we can pre-qualify you in as little as 5 minutes with no impact to your credit score.An equal housing lender. NMLS #10287.
