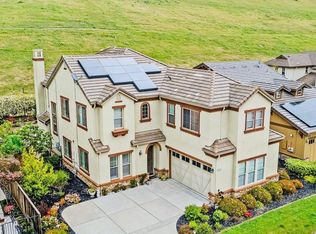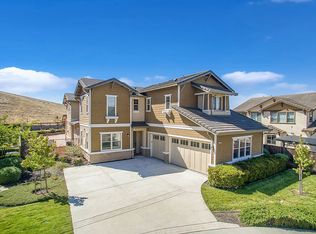Sold for $2,433,000
$2,433,000
7835 Ridgeline Pl, Dublin, CA 94568
5beds
4,184sqft
Residential, Single Family Residence
Built in 2011
8,712 Square Feet Lot
$2,625,600 Zestimate®
$582/sqft
$6,451 Estimated rent
Home value
$2,625,600
$2.47M - $2.81M
$6,451/mo
Zestimate® history
Loading...
Owner options
Explore your selling options
What's special
Hidden Gem Nestled in Picturesque West Dublin Hills This pristine 5-bedroom, 4.5-bathroom home has an open floor plan, and features bonuses galore – TWO master bedrooms with large soaking tubs, hardwood and marble floors throughout, pre-wired surround sound system, Hunter Douglas window treatments, closet built-ins, an upstairs loft, water softener and reverse osmosis systems, custom wine cellar, Rachio smart sprinklers, ADT security system, NO rear neighbors, and much more. The gourmet kitchen is a chef’s dream, equipped with premium Viking appliances, walk-in and butler’s pantries, elegant stone counters, upgraded cabinetry, along with ample space for storage and entertaining. Abundant natural light throughout, high ceilings bordered with crown moulding, and laundry room conveniently located upstairs. Backyard is meticulously landscaped – relax under the pergola on the porch swing, roast s’mores around the fire pit, enjoy the built-in BBQ complete with an outdoor fridge, and savor freshly-picked fruit from the garden. Idyllic neighborhood is in a prime location – top-rated schools, Schaefer Ranch Park, walking trails, and breathtaking views short walks away. Shopping and freeway access close by.
Zillow last checked: 8 hours ago
Listing updated: August 25, 2023 at 09:37am
Listed by:
Jasmine Deol DRE #02028336 805-903-2489,
Century 21 Masters
Bought with:
Wayne Wang, DRE #01943680
Aillion Realty Inc.
Source: Bay East AOR,MLS#: 41017226
Facts & features
Interior
Bedrooms & bathrooms
- Bedrooms: 5
- Bathrooms: 5
- Full bathrooms: 4
- Partial bathrooms: 1
Kitchen
- Features: Breakfast Nook, Counter - Stone, Dishwasher, Double Oven, Eat In Kitchen, Gas Range/Cooktop, Pantry, Refrigerator, Updated Kitchen, Wet Bar
Heating
- Zoned
Cooling
- Has cooling: Yes
Appliances
- Included: Dishwasher, Double Oven, Gas Range, Refrigerator
- Laundry: In Unit
Features
- Formal Dining Room, Breakfast Nook, Pantry, Updated Kitchen, Wet Bar
- Flooring: Hardwood
- Number of fireplaces: 1
- Fireplace features: Family Room
Interior area
- Total structure area: 4,184
- Total interior livable area: 4,184 sqft
Property
Parking
- Total spaces: 2
- Parking features: Garage Door Opener
- Attached garage spaces: 2
Features
- Levels: Two
- Stories: 2
- Pool features: None
- Has view: Yes
- View description: Canyon
Lot
- Size: 8,712 sqft
- Features: Premium Lot, Back Yard, Front Yard, Side Yard
Details
- Parcel number: 941283413
- Special conditions: Standard
- Other equipment: Irrigation Equipment
Construction
Type & style
- Home type: SingleFamily
- Architectural style: Contemporary
- Property subtype: Residential, Single Family Residence
Materials
- Stucco
- Roof: Tile
Condition
- Existing
- New construction: No
- Year built: 2011
Utilities & green energy
- Electric: No Solar
Community & neighborhood
Location
- Region: Dublin
- Subdivision: Schaefer Ranch
HOA & financial
HOA
- Has HOA: Yes
- HOA fee: $122 monthly
- Amenities included: Playground, Tennis Court(s)
- Services included: Common Area Maint, Management Fee
- Association name: CALL LISTING AGENT
- Association phone: 925-743-3080
Other
Other facts
- Listing agreement: Excl Right
- Price range: $2.4M - $2.4M
- Listing terms: Cash,Conventional,1031 Exchange,Other
Price history
| Date | Event | Price |
|---|---|---|
| 3/10/2023 | Sold | $2,433,000+1.5%$582/sqft |
Source: | ||
| 2/1/2023 | Pending sale | $2,398,000$573/sqft |
Source: | ||
| 1/18/2023 | Listed for sale | $2,398,000+65.4%$573/sqft |
Source: | ||
| 2/7/2017 | Sold | $1,450,000-1.2%$347/sqft |
Source: | ||
| 1/19/2017 | Pending sale | $1,468,000$351/sqft |
Source: RE/MAX ACCORD #40766709 Report a problem | ||
Public tax history
| Year | Property taxes | Tax assessment |
|---|---|---|
| 2025 | -- | $2,531,292 +2% |
| 2024 | $33,404 +45.9% | $2,481,660 +53.4% |
| 2023 | $22,892 +1.4% | $1,617,474 +2% |
Find assessor info on the county website
Neighborhood: 94568
Nearby schools
GreatSchools rating
- 9/10Dublin Elementary SchoolGrades: K-5Distance: 2.1 mi
- 7/10Wells Middle SchoolGrades: 6-8Distance: 3 mi
- 10/10Dublin High SchoolGrades: 9-12Distance: 2.7 mi
Get a cash offer in 3 minutes
Find out how much your home could sell for in as little as 3 minutes with a no-obligation cash offer.
Estimated market value$2,625,600
Get a cash offer in 3 minutes
Find out how much your home could sell for in as little as 3 minutes with a no-obligation cash offer.
Estimated market value
$2,625,600

