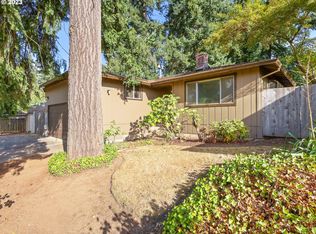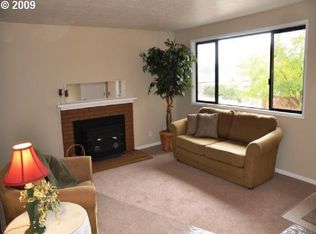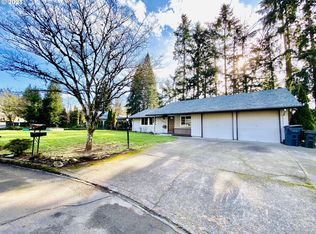Sold
$419,500
7835 SE Roots Rd, Milwaukie, OR 97267
3beds
1,315sqft
Residential, Single Family Residence
Built in 1968
9,828 Square Feet Lot
$500,100 Zestimate®
$319/sqft
$2,491 Estimated rent
Home value
$500,100
$475,000 - $525,000
$2,491/mo
Zestimate® history
Loading...
Owner options
Explore your selling options
What's special
Updated Milwaukie Charmer sitting high off the road with a fantastic backyard for entertaining! Fully fenced for pets. Home has been freshly painted throughout, with LVP flooring newly installed, and several upgrades. PEX plumbing, Roof approx 12 yo, water heater 2023, mini-split 2019, AC in Living Room. Spacious bedrooms, double-paned vinyl windows, laundry in garage. Solar = savings!! Great location for all conveniences and commute. Enjoy the trail around a pond at Johnson Mobile Estates across the street.
Zillow last checked: 8 hours ago
Listing updated: August 15, 2025 at 07:33am
Listed by:
Wendy Ebster 503-826-7300,
Call it Closed International, Inc,
Linda Zimmerman 503-267-6407,
Call it Closed International, Inc
Bought with:
Heather Theiss, 201224331
Urban Nest Realty
Source: RMLS (OR),MLS#: 753927734
Facts & features
Interior
Bedrooms & bathrooms
- Bedrooms: 3
- Bathrooms: 1
- Full bathrooms: 1
- Main level bathrooms: 1
Primary bedroom
- Features: Double Closet
- Level: Main
- Area: 169
- Dimensions: 13 x 13
Bedroom 2
- Level: Main
- Area: 110
- Dimensions: 11 x 10
Bedroom 3
- Features: Wallto Wall Carpet
- Level: Main
- Area: 100
- Dimensions: 10 x 10
Dining room
- Features: Vinyl Floor
- Level: Main
- Area: 121
- Dimensions: 11 x 11
Kitchen
- Features: Vinyl Floor
- Level: Main
- Area: 143
- Width: 11
Living room
- Features: Sliding Doors, Vinyl Floor
- Level: Main
- Area: 342
- Dimensions: 19 x 18
Heating
- Mini Split
Cooling
- Has cooling: Yes
Appliances
- Included: Dishwasher, Free-Standing Range, Free-Standing Refrigerator, Washer/Dryer, Electric Water Heater
Features
- Walkin Shower, Double Closet
- Flooring: Wall to Wall Carpet, Vinyl
- Doors: Sliding Doors
- Windows: Double Pane Windows, Vinyl Frames
- Basement: Crawl Space
- Number of fireplaces: 1
- Fireplace features: Wood Burning
Interior area
- Total structure area: 1,315
- Total interior livable area: 1,315 sqft
Property
Parking
- Total spaces: 2
- Parking features: Driveway, Off Street, Garage Door Opener, Attached
- Attached garage spaces: 2
- Has uncovered spaces: Yes
Features
- Levels: One
- Stories: 1
- Patio & porch: Patio
- Exterior features: Yard
- Fencing: Fenced
Lot
- Size: 9,828 sqft
- Dimensions: 78 x 126
- Features: Level, Sloped, SqFt 7000 to 9999
Details
- Parcel number: 00469086
Construction
Type & style
- Home type: SingleFamily
- Architectural style: Ranch
- Property subtype: Residential, Single Family Residence
Materials
- Vinyl Siding
- Foundation: Concrete Perimeter
- Roof: Composition
Condition
- Resale
- New construction: No
- Year built: 1968
Utilities & green energy
- Sewer: Public Sewer
- Water: Public
- Utilities for property: Cable Connected
Community & neighborhood
Location
- Region: Milwaukie
Other
Other facts
- Listing terms: Cash,Conventional,FHA,VA Loan
- Road surface type: Paved
Price history
| Date | Event | Price |
|---|---|---|
| 8/14/2025 | Sold | $419,500$319/sqft |
Source: | ||
| 7/16/2025 | Pending sale | $419,500$319/sqft |
Source: | ||
| 7/15/2025 | Price change | $419,500-2.2%$319/sqft |
Source: | ||
| 6/20/2025 | Price change | $429,000-2.5%$326/sqft |
Source: | ||
| 6/14/2025 | Listed for sale | $439,900$335/sqft |
Source: | ||
Public tax history
| Year | Property taxes | Tax assessment |
|---|---|---|
| 2025 | $3,960 +3.7% | $210,028 +3% |
| 2024 | $3,818 +2.9% | $203,911 +3% |
| 2023 | $3,710 +5.7% | $197,972 +3% |
Find assessor info on the county website
Neighborhood: Oatfield
Nearby schools
GreatSchools rating
- 2/10Bilquist Elementary SchoolGrades: K-5Distance: 0.4 mi
- 1/10Alder Creek Middle SchoolGrades: 6-8Distance: 1.3 mi
- 4/10Putnam High SchoolGrades: 9-12Distance: 1.4 mi
Schools provided by the listing agent
- Elementary: Bilquist
- Middle: Alder Creek
- High: Putnam
Source: RMLS (OR). This data may not be complete. We recommend contacting the local school district to confirm school assignments for this home.
Get a cash offer in 3 minutes
Find out how much your home could sell for in as little as 3 minutes with a no-obligation cash offer.
Estimated market value$500,100
Get a cash offer in 3 minutes
Find out how much your home could sell for in as little as 3 minutes with a no-obligation cash offer.
Estimated market value
$500,100


