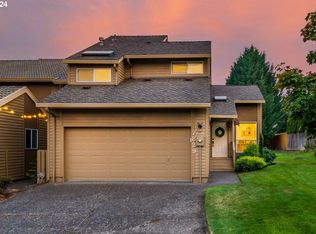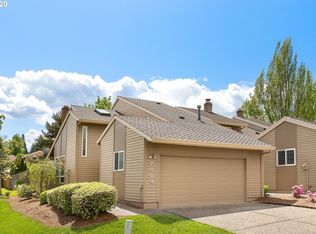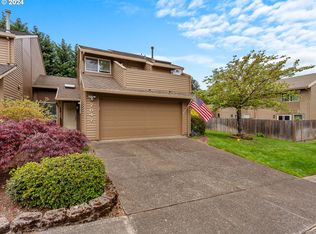Welcome to quiet and friendly Lea Terra Park. This sought after neighborhood is a little refuge but close to shopping, schools and parks. This home offers 2 bedrooms each with private full bath & walk in closets. Updates include newer furnace & A/C, carpet, paint, flooring on main, range and dishwasher all within the last 4 yrs. Enjoy the cozy front courtyard or relax out back, this home is a delight. Agent is owner. Call for a showing today, offers received, deadline 8/30 at 5:00 PM.
This property is off market, which means it's not currently listed for sale or rent on Zillow. This may be different from what's available on other websites or public sources.


