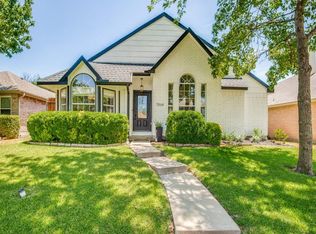Sold
Price Unknown
7836 Roundtable Rd, Frisco, TX 75035
3beds
1,316sqft
Single Family Residence
Built in 1990
5,227.2 Square Feet Lot
$403,900 Zestimate®
$--/sqft
$2,190 Estimated rent
Home value
$403,900
$380,000 - $428,000
$2,190/mo
Zestimate® history
Loading...
Owner options
Explore your selling options
What's special
This beautiful home is a buyer's dream! This perfectly updated home has quality upgrades throughout. The living room is open to the kitchen area and has a fireplace and breakfast bar. The kitchen features quartz countertops, a farmer's sink, a stainless flat-top range, dishwasher, and a breakfast area overlooking the large front window. The primary bath features a large walk-in shower. The hall bath has glorious tile and a tub-shower combination with glass doors. Vaulted ceilings provide an open and airy feel. The back yard is perfect with no-maintenance artificial turf and a beautifully painted wooden fence. The 40-year roof is only a few years old and the exterior was painted with top quality Sherwin Williams paint. The HVAC has been estimated to be approximately 8 years old by the service technician. New hot water heater! This beautiful home won't last!
Zillow last checked: 8 hours ago
Listing updated: June 19, 2025 at 07:28pm
Listed by:
Cheryl Smith 0197342 214-669-0606,
Cheryl Rivera Smith 214-669-0606
Bought with:
Lisa Keefe
JLA Realty
Source: NTREIS,MLS#: 20872575
Facts & features
Interior
Bedrooms & bathrooms
- Bedrooms: 3
- Bathrooms: 2
- Full bathrooms: 2
Primary bedroom
- Features: Ceiling Fan(s), Walk-In Closet(s)
- Level: First
- Dimensions: 15 x 12
Bedroom
- Features: Ceiling Fan(s), Split Bedrooms, Walk-In Closet(s)
- Level: First
- Dimensions: 11 x 10
Bedroom
- Features: Ceiling Fan(s), Split Bedrooms, Walk-In Closet(s)
- Level: First
- Dimensions: 10 x 11
Kitchen
- Features: Breakfast Bar, Built-in Features, Ceiling Fan(s), Eat-in Kitchen, Solid Surface Counters
- Level: First
- Dimensions: 12 x 15
Laundry
- Features: Built-in Features
- Level: First
- Dimensions: 8 x 8
Living room
- Features: Ceiling Fan(s), Fireplace
- Level: First
- Dimensions: 16 x 18
Heating
- Electric
Cooling
- Central Air, Ceiling Fan(s), Electric
Appliances
- Included: Dishwasher, Electric Range, Disposal, Vented Exhaust Fan, Water Purifier
- Laundry: Washer Hookup, Electric Dryer Hookup, Laundry in Utility Room
Features
- Built-in Features, Chandelier, Cathedral Ceiling(s), Double Vanity, Eat-in Kitchen, Cable TV
- Flooring: Ceramic Tile, Laminate
- Windows: Window Coverings
- Has basement: No
- Number of fireplaces: 1
- Fireplace features: Electric
Interior area
- Total interior livable area: 1,316 sqft
Property
Parking
- Total spaces: 2
- Parking features: Alley Access
- Attached garage spaces: 2
Features
- Levels: One
- Stories: 1
- Patio & porch: Covered
- Pool features: None
Lot
- Size: 5,227 sqft
Details
- Parcel number: R256500I001A1
Construction
Type & style
- Home type: SingleFamily
- Architectural style: Traditional,Detached
- Property subtype: Single Family Residence
Materials
- Brick
- Foundation: Slab
- Roof: Composition
Condition
- Year built: 1990
Utilities & green energy
- Sewer: Public Sewer
- Water: Public
- Utilities for property: Sewer Available, Water Available, Cable Available
Community & neighborhood
Security
- Security features: Security System, Smoke Detector(s)
Community
- Community features: Curbs
Location
- Region: Frisco
- Subdivision: Preston Ridge Ph Two
Other
Other facts
- Listing terms: Cash,Conventional,FHA,VA Loan
Price history
| Date | Event | Price |
|---|---|---|
| 6/12/2025 | Sold | -- |
Source: NTREIS #20872575 Report a problem | ||
| 4/10/2025 | Contingent | $420,000$319/sqft |
Source: NTREIS #20872575 Report a problem | ||
| 3/30/2025 | Listed for sale | $420,000+68.1%$319/sqft |
Source: NTREIS #20872575 Report a problem | ||
| 10/4/2019 | Sold | -- |
Source: Agent Provided Report a problem | ||
| 9/27/2019 | Pending sale | $249,900$190/sqft |
Source: WILLIAM DAVIS REALTY FRISCO #14117034 Report a problem | ||
Public tax history
| Year | Property taxes | Tax assessment |
|---|---|---|
| 2025 | -- | $371,138 +10% |
| 2024 | $2,396 +0.7% | $337,398 +10% |
| 2023 | $2,380 -36.7% | $306,725 +10% |
Find assessor info on the county website
Neighborhood: 75035
Nearby schools
GreatSchools rating
- 7/10Christie Elementary SchoolGrades: PK-8Distance: 0.3 mi
- 8/10Lebanon Trail High SchoolGrades: 9-12Distance: 1.8 mi
- 8/10Clark Middle SchoolGrades: 6-8Distance: 1.9 mi
Schools provided by the listing agent
- Elementary: Christie
- Middle: Clark
- High: Lebanon Trail
- District: Frisco ISD
Source: NTREIS. This data may not be complete. We recommend contacting the local school district to confirm school assignments for this home.
Get a cash offer in 3 minutes
Find out how much your home could sell for in as little as 3 minutes with a no-obligation cash offer.
Estimated market value$403,900
Get a cash offer in 3 minutes
Find out how much your home could sell for in as little as 3 minutes with a no-obligation cash offer.
Estimated market value
$403,900
