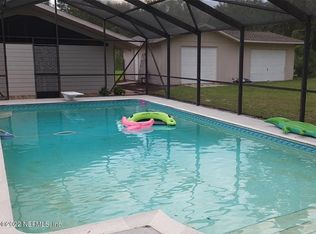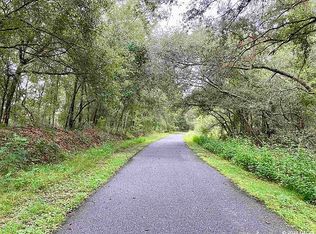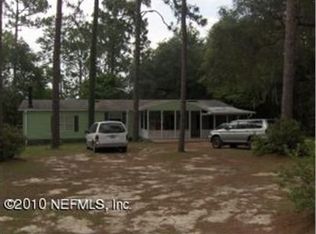Sold for $299,000
Street View
$299,000
7836 Twin Lakes Rd, Keystone Heights, FL 32656
3beds
2baths
2,174sqft
MobileManufactured
Built in 1974
10.63 Acres Lot
$295,500 Zestimate®
$138/sqft
$1,903 Estimated rent
Home value
$295,500
$272,000 - $319,000
$1,903/mo
Zestimate® history
Loading...
Owner options
Explore your selling options
What's special
Very Large 3 Bedroom 2 Bath Home with Living/Dining Area, Eat-in Kitchen, Large Master Suite, 2 smaller Bedrooms, Laundry Room and a huge Family Room with wood burning Fireplace plus a covered front and rear patio. Located on a large 3+ Acre tree covered lot with grape arbors and a 2 car Carport. This home is in the Clay County School District with attendance at Keystone Heights Elem., Junior and Senior High Schools. Easy commute to Gainesville, Palatka, Starke, Lawtey, and Middleburg. An additional 7 Acres with Barn is available for horses for an additional $150.00 per month.
Annual Lease subject to approval of Rental Application and verification of employment. First and Last Month's Rent plus Security Deposit required in advence.
Facts & features
Interior
Bedrooms & bathrooms
- Bedrooms: 3
- Bathrooms: 2
Heating
- Forced air
Cooling
- Central
Appliances
- Included: Dishwasher, Range / Oven, Refrigerator, Washer
Features
- Flooring: Carpet
- Has fireplace: Yes
Interior area
- Total interior livable area: 2,174 sqft
Property
Parking
- Parking features: Carport
Features
- Exterior features: Other
Lot
- Size: 10.63 Acres
Details
- Parcel number: 28082300466500400
Construction
Type & style
- Home type: MobileManufactured
Materials
- Roof: Shake / Shingle
Condition
- Year built: 1974
Community & neighborhood
Location
- Region: Keystone Heights
Price history
| Date | Event | Price |
|---|---|---|
| 10/4/2024 | Sold | $299,000$138/sqft |
Source: | ||
| 9/18/2024 | Pending sale | $299,000$138/sqft |
Source: | ||
| 9/11/2024 | Listed for sale | $299,000$138/sqft |
Source: | ||
| 9/5/2024 | Pending sale | $299,000$138/sqft |
Source: | ||
| 9/3/2024 | Listed for sale | $299,000$138/sqft |
Source: | ||
Public tax history
| Year | Property taxes | Tax assessment |
|---|---|---|
| 2024 | $1,709 +4.5% | $129,572 +3% |
| 2023 | $1,635 +2.6% | $125,799 +38.4% |
| 2022 | $1,594 +2.4% | $90,906 +6.3% |
Find assessor info on the county website
Neighborhood: 32656
Nearby schools
GreatSchools rating
- 5/10Keystone Heights Elementary SchoolGrades: PK-6Distance: 2.3 mi
- 4/10Keystone Heights Junior/Senior High SchoolGrades: 7-12Distance: 2.7 mi
Get a cash offer in 3 minutes
Find out how much your home could sell for in as little as 3 minutes with a no-obligation cash offer.
Estimated market value
$295,500


