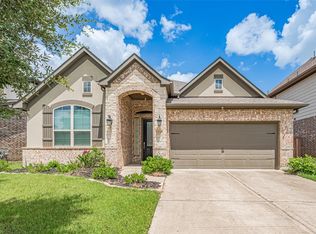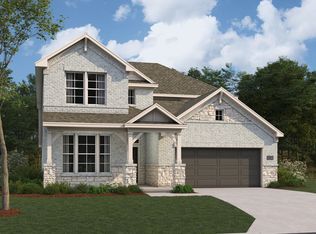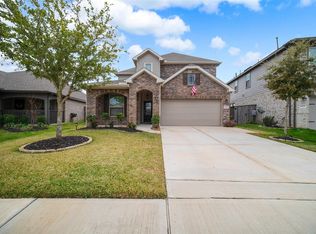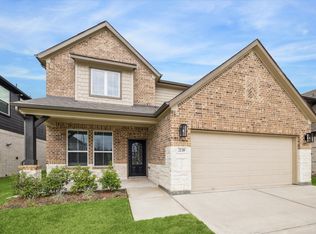2.49 TAX RATE! Beautiful 2 Story, The Sandown with 4 Bedrooms, 2 1/2 Baths, with a 2 Car Garage. This floor plan boasts a SPACIOUS OPEN CONCEPT FLOOR PLAN with the Family Room, Kitchen, Breakfast Room, Study, and the Primary Bedroom downstairs. Upstairs you will find a Game Room, 3 Bedrooms including one with Full Bath. You will love the Kitchen with lots of cabinets and granite countertops with under the cabinet lighting, SS appliances, & even a USB outlet. COVERED PATIO W/ GAS STUBOUT Patio & Fenced Backyard! COST AND ENERGY EFFICIENCY FEATURES: 16 Seer HVAC System, Honeywell Thermostat, Pex Hot & Cold Water Lines, Radiant Barrier, Rheem Gas Tankless Water Heater, and Vinyl Double Pane Low E Windows that open to the inside of the home for cleaning. Shopping, Entertainment, & Dining are just minutes away with the Grand Parkway providing quick commutes to Tomball, Houston, and The Woodlands. Easy access to TX 249 and I45. Klein ISD!
For sale
$419,000
7838 Ruth Ravine Ct, Spring, TX 77379
4beds
2,541sqft
Est.:
Single Family Residence
Built in 2023
7,200.47 Square Feet Lot
$411,100 Zestimate®
$165/sqft
$57/mo HOA
What's special
Family roomGranite countertopsFenced backyardUnder the cabinet lightingSs appliances
- 177 days |
- 139 |
- 5 |
Zillow last checked: 8 hours ago
Listing updated: September 20, 2025 at 04:06am
Listed by:
Ruwen Cui TREC #0624368 832-788-3622,
UTR TEXAS, REALTORS
Source: HAR,MLS#: 31339964
Tour with a local agent
Facts & features
Interior
Bedrooms & bathrooms
- Bedrooms: 4
- Bathrooms: 3
- Full bathrooms: 2
- 1/2 bathrooms: 1
Rooms
- Room types: Utility Room
Primary bathroom
- Features: Half Bath, Primary Bath: Double Sinks, Primary Bath: Separate Shower, Primary Bath: Soaking Tub, Secondary Bath(s): Shower Only, Vanity Area
Kitchen
- Features: Kitchen Island, Under Cabinet Lighting
Heating
- Natural Gas
Cooling
- Ceiling Fan(s), Electric
Appliances
- Included: Disposal, Electric Oven, Microwave, Free-Standing Range, Gas Cooktop, Dishwasher
- Laundry: Electric Dryer Hookup, Washer Hookup
Features
- Primary Bed - 1st Floor
Interior area
- Total structure area: 2,541
- Total interior livable area: 2,541 sqft
Property
Parking
- Total spaces: 2
- Parking features: Attached
- Attached garage spaces: 2
Features
- Stories: 2
Lot
- Size: 7,200.47 Square Feet
- Features: Corner Lot, 0 Up To 1/4 Acre
Details
- Parcel number: 1446970020027
Construction
Type & style
- Home type: SingleFamily
- Architectural style: Traditional
- Property subtype: Single Family Residence
Materials
- Brick, Cement Siding
- Foundation: Slab
- Roof: Composition
Condition
- New construction: No
- Year built: 2023
Details
- Builder name: Anglia Homes Lp
Utilities & green energy
- Sewer: Public Sewer
- Water: Public
Green energy
- Energy efficient items: Thermostat
Community & HOA
Community
- Subdivision: Willow Trace Sec 2
HOA
- Has HOA: Yes
- HOA fee: $680 annually
Location
- Region: Spring
Financial & listing details
- Price per square foot: $165/sqft
- Tax assessed value: $413,676
- Annual tax amount: $799
- Date on market: 7/1/2025
- Listing terms: Cash,Conventional,FHA,VA Loan
- Road surface type: Concrete
Estimated market value
$411,100
$391,000 - $432,000
$2,727/mo
Price history
Price history
| Date | Event | Price |
|---|---|---|
| 7/1/2025 | Price change | $419,000-1%$165/sqft |
Source: | ||
| 12/9/2024 | Listed for sale | $423,300$167/sqft |
Source: | ||
Public tax history
Public tax history
| Year | Property taxes | Tax assessment |
|---|---|---|
| 2025 | -- | $413,676 +4.4% |
| 2024 | $7,194 +1181% | $396,082 +1133.9% |
| 2023 | $562 -4.3% | $32,100 +6.6% |
Find assessor info on the county website
BuyAbility℠ payment
Est. payment
$2,793/mo
Principal & interest
$2030
Property taxes
$559
Other costs
$204
Climate risks
Neighborhood: 77379
Nearby schools
GreatSchools rating
- 7/10Schultz Elementary SchoolGrades: PK-5Distance: 1.2 mi
- 5/10Hildebrandt Intermediate SchoolGrades: 6-8Distance: 1.6 mi
- 7/10Klein Oak High SchoolGrades: 9-12Distance: 1.7 mi
Schools provided by the listing agent
- Elementary: Schultz Elementary School (Klein)
- Middle: Hildebrandt Intermediate School
- High: Klein Oak High School
Source: HAR. This data may not be complete. We recommend contacting the local school district to confirm school assignments for this home.
- Loading
- Loading



