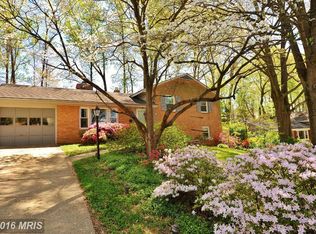Sold for $812,000 on 05/14/25
$812,000
7839 Anson Ct, Springfield, VA 22152
4beds
2,342sqft
Single Family Residence
Built in 1962
0.31 Acres Lot
$812,900 Zestimate®
$347/sqft
$3,433 Estimated rent
Home value
$812,900
$764,000 - $870,000
$3,433/mo
Zestimate® history
Loading...
Owner options
Explore your selling options
What's special
This stunning home in sought-after West Springfield offers over 2,500 square feet of beautifully updated living space on a 1/3-acre private lot. The amazing backyard has a huge patio, expansive level lawn, bench seating, a shed, flowering shrubs, and mature trees. The home features a carport, front porch, remodelled gourmet kitchen with Amish cabinets, hardwood floors throughout the bedroom level, formal living room & dining rooms, a huge primary bedroom, updated bathrooms, an enormous family room with walk-out to patio, a lower-level recreation room, two wood-burning fireplaces, a workshop, and abundant storage space. This home offers a sanctuary in the energetic hustle and bustle of Northern Virginia, an oasis in the heart of a strong, desirable school district, shopping, dining, recreation, parks, Springfield Country Club, Springfield metro, Fairfax Connector, Virginia Railway Express, and major commuting routes.
Zillow last checked: 8 hours ago
Listing updated: May 19, 2025 at 12:01pm
Listed by:
Ngoc Do 703-798-2899,
Long & Foster Real Estate, Inc.
Bought with:
Jake Barney, 5010739
Redfin Corporation
Source: Bright MLS,MLS#: VAFX2236518
Facts & features
Interior
Bedrooms & bathrooms
- Bedrooms: 4
- Bathrooms: 3
- Full bathrooms: 2
- 1/2 bathrooms: 1
- Main level bathrooms: 1
Primary bedroom
- Level: Upper
- Area: 187 Square Feet
- Dimensions: 17 x 11
Bedroom 2
- Level: Upper
- Area: 99 Square Feet
- Dimensions: 11 x 9
Bedroom 3
- Level: Upper
- Area: 154 Square Feet
- Dimensions: 14 x 11
Bedroom 4
- Level: Upper
- Area: 154 Square Feet
- Dimensions: 14 x 11
Primary bathroom
- Level: Upper
Bathroom 2
- Level: Upper
Dining room
- Level: Upper
- Area: 132 Square Feet
- Dimensions: 12 x 11
Family room
- Level: Main
- Area: 325 Square Feet
- Dimensions: 25 x 13
Foyer
- Level: Main
- Area: 120 Square Feet
- Dimensions: 12 x 10
Half bath
- Level: Main
Kitchen
- Level: Upper
- Area: 140 Square Feet
- Dimensions: 14 x 10
Laundry
- Level: Main
Living room
- Level: Upper
- Area: 286 Square Feet
- Dimensions: 22 x 13
Recreation room
- Level: Lower
- Area: 294 Square Feet
- Dimensions: 21 x 14
Utility room
- Level: Lower
- Area: 252 Square Feet
- Dimensions: 21 x 12
Heating
- Forced Air, Natural Gas
Cooling
- Central Air, Electric
Appliances
- Included: Microwave, Cooktop, Dishwasher, Disposal, Refrigerator, Oven, Washer, Dryer, Gas Water Heater
- Laundry: Laundry Room
Features
- Basement: Finished
- Number of fireplaces: 2
- Fireplace features: Wood Burning
Interior area
- Total structure area: 2,597
- Total interior livable area: 2,342 sqft
- Finished area above ground: 1,415
- Finished area below ground: 927
Property
Parking
- Total spaces: 1
- Parking features: Attached Carport, Driveway, On Street
- Carport spaces: 1
- Has uncovered spaces: Yes
Accessibility
- Accessibility features: None
Features
- Levels: Multi/Split,Four
- Stories: 4
- Patio & porch: Porch, Patio
- Pool features: None
Lot
- Size: 0.31 Acres
Details
- Additional structures: Above Grade, Below Grade
- Parcel number: 0892 04090004
- Zoning: 130
- Special conditions: Standard
Construction
Type & style
- Home type: SingleFamily
- Property subtype: Single Family Residence
Materials
- Brick, Vinyl Siding
- Foundation: Slab
Condition
- New construction: No
- Year built: 1962
Utilities & green energy
- Sewer: Public Sewer
- Water: Public
Community & neighborhood
Location
- Region: Springfield
- Subdivision: West Springfield
Other
Other facts
- Listing agreement: Exclusive Right To Sell
- Ownership: Fee Simple
Price history
| Date | Event | Price |
|---|---|---|
| 5/14/2025 | Sold | $812,000+6.1%$347/sqft |
Source: | ||
| 4/29/2025 | Pending sale | $765,000$327/sqft |
Source: | ||
| 4/25/2025 | Listed for sale | $765,000+299.5%$327/sqft |
Source: | ||
| 6/28/1995 | Sold | $191,500$82/sqft |
Source: Public Record | ||
Public tax history
| Year | Property taxes | Tax assessment |
|---|---|---|
| 2025 | $8,280 -2.4% | $716,260 -2.2% |
| 2024 | $8,480 +39.9% | $732,010 +2.2% |
| 2023 | $6,062 +9.3% | $716,180 +10.8% |
Find assessor info on the county website
Neighborhood: 22152
Nearby schools
GreatSchools rating
- 7/10West Springfield Elementary SchoolGrades: PK-6Distance: 0.2 mi
- 6/10Irving Middle SchoolGrades: 7-8Distance: 0.9 mi
- 9/10West Springfield High SchoolGrades: 9-12Distance: 1.7 mi
Schools provided by the listing agent
- Elementary: West Springfield
- Middle: Irving
- High: West Springfield
- District: Fairfax County Public Schools
Source: Bright MLS. This data may not be complete. We recommend contacting the local school district to confirm school assignments for this home.
Get a cash offer in 3 minutes
Find out how much your home could sell for in as little as 3 minutes with a no-obligation cash offer.
Estimated market value
$812,900
Get a cash offer in 3 minutes
Find out how much your home could sell for in as little as 3 minutes with a no-obligation cash offer.
Estimated market value
$812,900
