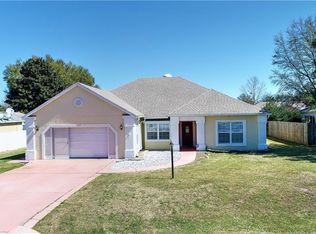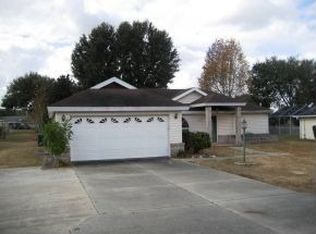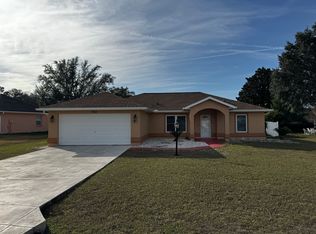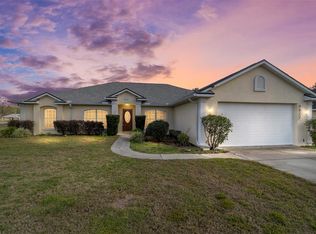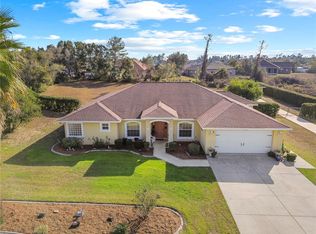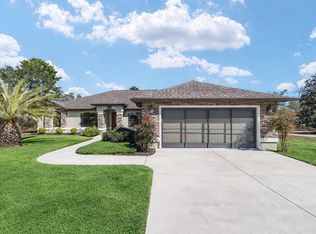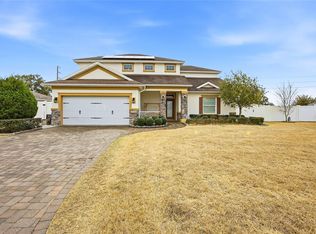CONCRETE BLOCK STUCCO HOME WITH INGROUND POOL WITH SCREEN ENCLOSURE AND FENCED BACKYARD WITH STORAGE SHED! FRONT COVERED ENTRY LEADS TO SPACIOUS POOL HOME IN SW OCALA. UPON ENTRY TO RIGHT IS 1ST OF THE LIVING /ENTERTAINING SPACES LEADING 1ST OF 2 DINING AREAS. PRIVATELY SITUATED ON THE RIGHT SIDE OF HOME IS YOUR PRIMARY BEDROOM WITH DOUBLE SLIDING GLASS DOORS FOR BEAUTIFUL VIEWS OF THE POOL. PRIMARY BATH FEATURES GRANITE COUNTERTOP DOUBLE VANITIES, TILE AND GLASS SURROUND SHOWER WITH WALK IN CLOSET WITH CUSTOM SHELVING. ACROSS HOME YOU WILL FIND THE KITCHEN WITH STAINLESS STEEL APPLIANCES,GRANITE COUNTERTOPS, BACKSPLASH, CABINETS WITH NICKEL HANDLES AND A PENINSULA ISLAND. THE KITCHEN OVERLOOKS THE SECOND LIVING SPACE WITH WOOD BURNING FIREPLACE AND DOUBLE SLIDING DOORS TO THE POOL. BEHIND THE KITCHEN IS THE LAUNDRY ROOM AND ACCESS TO THE 2 CAR GARAGE AS WELL AS THE 2 ADDITIONAL BEDROOMS SHARING MODERN BATH WITH STONE TOP COUNTERTOP AND COMBO TUB/SHOWER WITH GLASS SLIDING DOOR. STEPPING OUTSIDE ONTO THE POOL DECK TO COVERED LANAI, SCREENED POOL AND PLENTY OF ROOM FOR GRILLING OUT REALLY ENJOY THAT FLORIDA SUNSHINE! SPACIOUS BACKYARD FOR PLENTY OF ROOM TO PLAY AND A STORAGE SHED FOR YOUR TOOLS,LAWN MOWER AND/OR MAN CAVE. ALL LOCATED JUST OFF SR200 CLOSE EVERYTHING WITH LOW HOA / MONTH. NO DOWN PAYMENT FINANCING AVAILABLE.F REE APPRAISAL - Credit at closing with preferred lender now until the 1st of April!
For sale
Price cut: $6K (2/19)
$444,000
7839 SW 63rd Avenue Rd, Ocala, FL 34476
3beds
1,835sqft
Est.:
Single Family Residence
Built in 1992
0.26 Acres Lot
$426,200 Zestimate®
$242/sqft
$-- HOA
What's special
Screened poolPeninsula islandGranite countertopsFront covered entrySpacious pool homeLaundry roomCabinets with nickel handles
- 55 days |
- 515 |
- 19 |
Zillow last checked: 8 hours ago
Listing updated: February 19, 2026 at 03:46pm
Listing Provided by:
Richard Gailey 678-923-0007,
GAILEY ENTERPRISES REAL ESTATE 770-733-2596,
Rhonda Gailey 770-733-2596,
GAILEY ENTERPRISES REAL ESTATE
Source: Stellar MLS,MLS#: O6371215 Originating MLS: Ocala - Marion
Originating MLS: Ocala - Marion

Tour with a local agent
Facts & features
Interior
Bedrooms & bathrooms
- Bedrooms: 3
- Bathrooms: 2
- Full bathrooms: 2
Primary bedroom
- Features: Walk-In Closet(s)
- Level: First
Dining room
- Level: First
Kitchen
- Level: First
Living room
- Level: First
Heating
- Central
Cooling
- Central Air
Appliances
- Included: Dishwasher, Microwave, Range, Refrigerator
- Laundry: In Garage
Features
- Ceiling Fan(s), Eating Space In Kitchen, High Ceilings, Kitchen/Family Room Combo, Living Room/Dining Room Combo, Split Bedroom, Stone Counters, Thermostat, Vaulted Ceiling(s), Walk-In Closet(s)
- Flooring: Tile
- Doors: Sliding Doors
- Windows: Skylight(s), Window Treatments
- Has fireplace: Yes
- Fireplace features: Wood Burning
Interior area
- Total structure area: 2,260
- Total interior livable area: 1,835 sqft
Video & virtual tour
Property
Parking
- Total spaces: 2
- Parking features: Garage - Attached
- Attached garage spaces: 2
Features
- Levels: One
- Stories: 1
- Exterior features: Dog Run, Private Mailbox, Private Yard, Storage
- Has private pool: Yes
- Pool features: Gunite, In Ground
Lot
- Size: 0.26 Acres
- Dimensions: 85 x 135
Details
- Parcel number: 3548300302
- Zoning: R1
- Special conditions: None
Construction
Type & style
- Home type: SingleFamily
- Property subtype: Single Family Residence
Materials
- Block, Concrete, Stucco
- Foundation: Slab
- Roof: Shingle
Condition
- New construction: No
- Year built: 1992
Utilities & green energy
- Sewer: Septic Tank
- Water: Public
- Utilities for property: Cable Connected, Electricity Connected
Community & HOA
Community
- Subdivision: PIDGEON PARK
HOA
- Has HOA: No
- HOA name: Barbara
- HOA phone: 305-984-1441
- Pet fee: $0 monthly
Location
- Region: Ocala
Financial & listing details
- Price per square foot: $242/sqft
- Tax assessed value: $280,148
- Annual tax amount: $4,411
- Date on market: 1/6/2026
- Cumulative days on market: 55 days
- Listing terms: Cash,Conventional,FHA,VA Loan
- Ownership: Fee Simple
- Total actual rent: 0
- Electric utility on property: Yes
- Road surface type: Paved
Estimated market value
$426,200
$405,000 - $448,000
$2,478/mo
Price history
Price history
| Date | Event | Price |
|---|---|---|
| 2/19/2026 | Price change | $444,000-1.3%$242/sqft |
Source: | ||
| 2/19/2026 | Price change | $2,400-4%$1/sqft |
Source: Stellar MLS #O6362771 Report a problem | ||
| 1/6/2026 | Listed for sale | $450,000+16.6%$245/sqft |
Source: | ||
| 12/13/2025 | Price change | $2,500-3.8%$1/sqft |
Source: Stellar MLS #O6362771 Report a problem | ||
| 11/23/2025 | Listed for rent | $2,600+4%$1/sqft |
Source: Stellar MLS #O6362771 Report a problem | ||
| 9/15/2025 | Listing removed | $2,500$1/sqft |
Source: Zillow Rentals Report a problem | ||
| 7/7/2025 | Listed for rent | $2,500$1/sqft |
Source: Zillow Rentals Report a problem | ||
| 2/28/2025 | Listing removed | $385,999$210/sqft |
Source: | ||
| 10/17/2024 | Price change | $385,999-1%$210/sqft |
Source: | ||
| 8/28/2024 | Listed for sale | $389,9990%$213/sqft |
Source: | ||
| 8/27/2024 | Listing removed | -- |
Source: Stellar MLS #OM682420 Report a problem | ||
| 7/19/2024 | Listed for rent | $2,500$1/sqft |
Source: Stellar MLS #OM682420 Report a problem | ||
| 3/13/2023 | Listing removed | -- |
Source: Zillow Rentals Report a problem | ||
| 2/3/2023 | Listed for rent | $2,500$1/sqft |
Source: Zillow Rentals Report a problem | ||
| 1/22/2023 | Listing removed | -- |
Source: | ||
| 12/30/2022 | Listed for sale | $390,000+194.3%$213/sqft |
Source: | ||
| 4/6/2015 | Sold | $132,500-1.8%$72/sqft |
Source: Public Record Report a problem | ||
| 3/26/2015 | Price change | $134,900-6.9%$74/sqft |
Source: Coldwell Banker Ellison Realty #420303 Report a problem | ||
| 2/3/2015 | Listed for sale | $144,900+20.9%$79/sqft |
Source: Coldwell Banker Ellison Realty #420303 Report a problem | ||
| 12/15/2014 | Listing removed | $119,900$65/sqft |
Source: Coldwell Banker Ellison Realty #412108 Report a problem | ||
| 8/13/2014 | Listed for sale | $119,900-6%$65/sqft |
Source: Coldwell Banker Ellison Realty #412108 Report a problem | ||
| 5/28/2014 | Listing removed | $127,500$69/sqft |
Source: Homepath #406551 Report a problem | ||
| 4/23/2014 | Listed for sale | $127,500+6.3%$69/sqft |
Source: Pretty Penny Properties #406551 Report a problem | ||
| 1/31/2014 | Listing removed | $119,900$65/sqft |
Source: Coldwell Banker Ellison Realty #383711 Report a problem | ||
| 12/11/2013 | Listed for sale | $119,900+4.3%$65/sqft |
Source: Coldwell Banker Ellison Realty #383711 Report a problem | ||
| 9/19/2003 | Sold | $115,000$63/sqft |
Source: Public Record Report a problem | ||
| 1/2/2001 | Sold | $115,000$63/sqft |
Source: Public Record Report a problem | ||
Public tax history
Public tax history
| Year | Property taxes | Tax assessment |
|---|---|---|
| 2024 | $4,107 +10.1% | $218,376 +10% |
| 2023 | $3,730 -1.2% | $198,524 +10% |
| 2022 | $3,776 +15% | $180,476 +10% |
| 2021 | $3,284 +18.6% | $164,069 +10% |
| 2020 | $2,768 +1% | $149,154 +2.3% |
| 2019 | $2,740 | $145,869 +3.9% |
| 2018 | $2,740 +53.5% | $140,372 +7.5% |
| 2017 | $1,785 -20.3% | $130,591 +2.1% |
| 2016 | $2,239 | $127,905 +8.1% |
| 2015 | $2,239 +7.7% | $118,309 +3.3% |
| 2014 | $2,078 +64.8% | $114,548 +7.1% |
| 2013 | $1,261 +0.1% | $106,910 +0.4% |
| 2012 | $1,260 -10.5% | $106,520 -8% |
| 2011 | $1,408 +0.7% | $115,821 +0.4% |
| 2010 | $1,398 +0.9% | $115,325 -0.9% |
| 2009 | $1,386 +1.4% | $116,405 +0.1% |
| 2008 | $1,367 -8.8% | $116,289 +3% |
| 2007 | $1,498 -5.5% | $112,903 +2.5% |
| 2006 | $1,586 +2.5% | $110,150 +3% |
| 2005 | $1,547 | $106,942 +3% |
| 2004 | $1,547 -31.5% | $103,827 -1.3% |
| 2002 | $2,257 +57.9% | $105,243 +18.4% |
| 2001 | $1,429 | $88,857 |
| 2000 | $1,429 | $88,857 |
Find assessor info on the county website
BuyAbility℠ payment
Est. payment
$2,699/mo
Principal & interest
$2100
Property taxes
$599
Climate risks
Neighborhood: 34476
Nearby schools
GreatSchools rating
- 3/10Hammett Bowen Jr. Elementary SchoolGrades: PK-5Distance: 2.2 mi
- 4/10Liberty Middle SchoolGrades: 6-8Distance: 2.1 mi
- 4/10West Port High SchoolGrades: 9-12Distance: 3.5 mi
