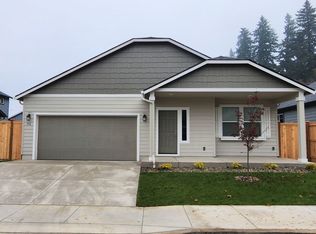Sold for $470,000
Listed by:
BECKI TROWBRIDGE CELL:541-729-7152,
Exp Realty, Llc
Bought with: Non-Member Sale
$470,000
784 S 53rd St, Springfield, OR 97478
3beds
1,574sqft
Single Family Residence
Built in 2022
6,098 Square Feet Lot
$470,200 Zestimate®
$299/sqft
$2,635 Estimated rent
Home value
$470,200
$447,000 - $494,000
$2,635/mo
Zestimate® history
Loading...
Owner options
Explore your selling options
What's special
This 2022 "like new" home is in immaculate condition and offers a modern, open-concept design perfect for comfortable living. The custom-designed kitchen features a breakfast bar, ample counter space, and a pantry, all overlooking the spacious dining and living areas with soaring vaulted ceilings. The large primary bedroom is a peaceful retreat with an ensuite bathroom and a generous walk-in closet. The front bedroom provides flexibility, ideal as a home office, den, or bedroom, based on your needs.
Zillow last checked: 8 hours ago
Listing updated: October 29, 2025 at 09:42am
Listed by:
BECKI TROWBRIDGE CELL:541-729-7152,
Exp Realty, Llc
Bought with:
NOM NON-MEMBER SALE
Non-Member Sale
Source: WVMLS,MLS#: 823083
Facts & features
Interior
Bedrooms & bathrooms
- Bedrooms: 3
- Bathrooms: 2
- Full bathrooms: 2
Primary bedroom
- Level: Main
- Area: 169
- Dimensions: 13 x 13
Bedroom 2
- Level: Main
- Area: 117
- Dimensions: 9 x 13
Bedroom 3
- Level: Main
- Area: 143
- Dimensions: 11 x 13
Dining room
- Level: Main
- Area: 90
- Dimensions: 10 x 9
Kitchen
- Level: Main
- Area: 156
- Dimensions: 13 x 12
Living room
- Level: Main
- Area: 221
- Dimensions: 17 x 13
Heating
- Forced Air, Heat Pump
Cooling
- Central Air
Appliances
- Included: Dishwasher, Disposal, Electric Range, Range Included, Gas Water Heater
- Laundry: Main Level
Features
- High Speed Internet
- Flooring: Carpet, Vinyl
- Has fireplace: No
Interior area
- Total structure area: 1,574
- Total interior livable area: 1,574 sqft
Property
Parking
- Total spaces: 2
- Parking features: Attached
- Attached garage spaces: 2
Features
- Levels: One
- Stories: 1
- Patio & porch: Patio
- Exterior features: Grey
- Fencing: Fenced
- Has view: Yes
- View description: Mountain(s)
Lot
- Size: 6,098 sqft
Details
- Parcel number: 1909120
- Zoning: LD
Construction
Type & style
- Home type: SingleFamily
- Property subtype: Single Family Residence
Materials
- Wood Siding, Lap Siding
- Foundation: Continuous
- Roof: Composition
Condition
- New construction: No
- Year built: 2022
Utilities & green energy
- Electric: 1/Main
- Sewer: Public Sewer
- Water: Public
Community & neighborhood
Location
- Region: Springfield
- Subdivision: Woodland Ridge
HOA & financial
HOA
- Has HOA: Yes
- HOA fee: $75 quarterly
- Amenities included: Other (Refer to Remarks)
Other
Other facts
- Listing agreement: Exclusive Right To Sell
- Price range: $470K - $470K
- Listing terms: Cash,Conventional,VA Loan,FHA
Price history
| Date | Event | Price |
|---|---|---|
| 10/20/2025 | Sold | $470,000$299/sqft |
Source: | ||
| 9/22/2025 | Pending sale | $470,000$299/sqft |
Source: | ||
| 9/19/2025 | Listed for sale | $470,000$299/sqft |
Source: | ||
| 9/13/2025 | Pending sale | $470,000$299/sqft |
Source: | ||
| 7/17/2025 | Price change | $470,000-2.1%$299/sqft |
Source: | ||
Public tax history
| Year | Property taxes | Tax assessment |
|---|---|---|
| 2025 | -- | -- |
| 2024 | -- | -- |
| 2023 | -- | -- |
Find assessor info on the county website
Neighborhood: 97478
Nearby schools
GreatSchools rating
- 3/10Mt Vernon Elementary SchoolGrades: K-5Distance: 1.3 mi
- 6/10Agnes Stewart Middle SchoolGrades: 6-8Distance: 2.1 mi
- 5/10Thurston High SchoolGrades: 9-12Distance: 1.2 mi

Get pre-qualified for a loan
At Zillow Home Loans, we can pre-qualify you in as little as 5 minutes with no impact to your credit score.An equal housing lender. NMLS #10287.
