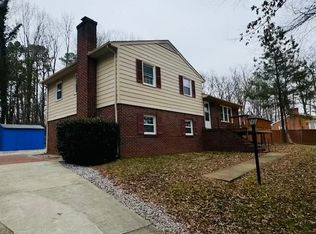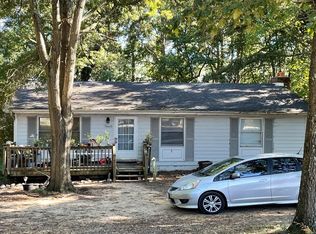Sold for $405,000
$405,000
7840 Conifer Rd, North Chesterfield, VA 23237
4beds
3,194sqft
Single Family Residence
Built in 1984
0.61 Acres Lot
$410,100 Zestimate®
$127/sqft
$2,943 Estimated rent
Home value
$410,100
$381,000 - $439,000
$2,943/mo
Zestimate® history
Loading...
Owner options
Explore your selling options
What's special
This mostly one-level living home with detached garage sits on a private 2/3 acre lot in Chesterfield! This charming 4-bedroom, 2.5-bath home offers 3,194 finished square feet of comfortable and flexible living space, all in a classic layout with room to spread out. The main level features a cozy living room with a wood-burning fireplace, a spacious family room with vaulted ceilings, and a large kitchen with tile floors, an island, abundant cabinet storage, and direct access to the backyard. The primary suite is tucked privately on one side of the home and includes a walk-in closet and an en-suite bath with a dual vanity and tub/shower. The primary suite also houses the washer/dryer closet. On the opposite side, you’ll find three additional bedrooms and a full hall bath—perfect for guests, family, or creating a home office. Downstairs, the finished basement offers a versatile rec room with a second wood-burning fireplace, additional space ideal for an office or gym, ample storage, and laundry hookups. The exterior boasts a fully fenced rear yard, a deck for relaxing or entertaining, and a detached garage for added functionality. With mostly new LVP flooring throughout the main level, this home is move-in ready and full of potential. Tons of storage in the pull-down attic. Concrete driveway leads to the detached garage and front porch. Don’t miss your chance to make it yours!
Zillow last checked: 8 hours ago
Listing updated: August 07, 2025 at 01:51pm
Listed by:
Drew Cheely 804-347-1342,
Joyner Fine Properties
Bought with:
Linda Coyle, 0225216031
ERA Woody Hogg & Assoc
Source: CVRMLS,MLS#: 2518333 Originating MLS: Central Virginia Regional MLS
Originating MLS: Central Virginia Regional MLS
Facts & features
Interior
Bedrooms & bathrooms
- Bedrooms: 4
- Bathrooms: 3
- Full bathrooms: 2
- 1/2 bathrooms: 1
Primary bedroom
- Description: LVP floor, c/fan w/light, WIC, en-suite
- Level: First
- Dimensions: 12.10 x 15.5
Bedroom 2
- Description: LVP floor, c/fan w/light, double closet
- Level: First
- Dimensions: 14.2 x 11.2
Bedroom 3
- Description: Wall-to-wall carpet, c/fan w/light, double closet
- Level: First
- Dimensions: 12.5 x 11.2
Bedroom 4
- Description: Wall-to-wall carpet, c/fan w/light, double closet
- Level: First
- Dimensions: 9.5 x 10.5
Additional room
- Description: Tile floor, crown molding, c/fan w/light
- Level: Basement
- Dimensions: 26.11 x 10.4
Additional room
- Description: Tile floor, crown molding
- Level: Basement
- Dimensions: 9.11 x 12.10
Family room
- Description: LVP floor, vaulted ceiling, c/fan w/light
- Level: First
- Dimensions: 19.6 x 19.4
Other
- Description: Tub & Shower
- Level: First
Half bath
- Level: Basement
Kitchen
- Description: Tile floor, center island, eat-in area
- Level: First
- Dimensions: 25.5 x 11.3
Laundry
- Description: Tile floor, w & d hook-ups, built-in cabinets
- Level: Basement
- Dimensions: 5.10 x 9.6
Living room
- Description: LVP floor, c/fan w/light, brick FP
- Level: First
- Dimensions: 17.0 x 14.0
Recreation
- Description: Tile floor, crown molding, brick FP w/insert
- Level: Basement
- Dimensions: 16.7 x 23.11
Heating
- Electric, Heat Pump
Cooling
- Electric, Heat Pump
Appliances
- Included: Dishwasher, Range Hood
- Laundry: Washer Hookup, Dryer Hookup
Features
- Bedroom on Main Level, Ceiling Fan(s), Dining Area, Double Vanity, Eat-in Kitchen, Fireplace, Kitchen Island, Laminate Counters, Bath in Primary Bedroom, Main Level Primary, Recessed Lighting, Walk-In Closet(s)
- Flooring: Carpet, Tile, Vinyl
- Doors: Sliding Doors
- Windows: Thermal Windows
- Basement: Finished,Partial
- Attic: Pull Down Stairs
- Number of fireplaces: 2
- Fireplace features: Masonry, Wood Burning, Insert
Interior area
- Total interior livable area: 3,194 sqft
- Finished area above ground: 1,975
- Finished area below ground: 1,219
Property
Parking
- Total spaces: 2
- Parking features: Driveway, Detached, Garage, Off Street, Paved
- Garage spaces: 2
- Has uncovered spaces: Yes
Features
- Levels: One
- Stories: 1
- Patio & porch: Rear Porch, Front Porch, Deck, Porch
- Exterior features: Deck, Lighting, Porch, Paved Driveway
- Pool features: None
- Fencing: Back Yard,Chain Link,Fenced,Partial
Lot
- Size: 0.61 Acres
Details
- Parcel number: 783676900600000
- Zoning description: R7
Construction
Type & style
- Home type: SingleFamily
- Architectural style: Ranch,Transitional
- Property subtype: Single Family Residence
Materials
- Frame, Vinyl Siding
- Roof: Composition,Shingle
Condition
- Resale
- New construction: No
- Year built: 1984
Utilities & green energy
- Sewer: Public Sewer
- Water: Public
Community & neighborhood
Location
- Region: North Chesterfield
- Subdivision: None
Other
Other facts
- Ownership: Individuals
- Ownership type: Sole Proprietor
Price history
| Date | Event | Price |
|---|---|---|
| 8/7/2025 | Sold | $405,000+1.5%$127/sqft |
Source: | ||
| 7/26/2025 | Pending sale | $399,000$125/sqft |
Source: | ||
| 7/16/2025 | Listed for sale | $399,000+320%$125/sqft |
Source: | ||
| 8/1/1994 | Sold | $95,000$30/sqft |
Source: Agent Provided Report a problem | ||
Public tax history
| Year | Property taxes | Tax assessment |
|---|---|---|
| 2025 | $3,386 +7.2% | $380,400 +8.4% |
| 2024 | $3,159 +15.9% | $351,000 +17.2% |
| 2023 | $2,725 +2.1% | $299,400 +3.2% |
Find assessor info on the county website
Neighborhood: 23237
Nearby schools
GreatSchools rating
- 3/10Beulah Elementary SchoolGrades: PK-5Distance: 1.5 mi
- 2/10Falling Creek Middle SchoolGrades: 6-8Distance: 3.1 mi
- 1/10Meadowbrook High SchoolGrades: 9-12Distance: 1.8 mi
Schools provided by the listing agent
- Elementary: Beulah
- Middle: Falling Creek
- High: Meadowbrook
Source: CVRMLS. This data may not be complete. We recommend contacting the local school district to confirm school assignments for this home.
Get a cash offer in 3 minutes
Find out how much your home could sell for in as little as 3 minutes with a no-obligation cash offer.
Estimated market value
$410,100

