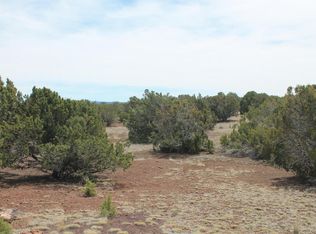TRANQUILL & CLOSE TO TOWN! This 2560 sq ft home is situated on 5+ fenced aces bordered by Forest Service w/sweeping views. No Electric Bill.WHY?It's powered by the Az Sunshine! This solar system set up is SO easy with self tracking panels. You have the luxury of peace & quiet (aprox 3 miles to shopping) space for you, your friends & family. Open living space with dream kitchen, large island and stainless steel appliance. Split floor plan for added privacy. The master bedroom is spacious and with a fireplace. Master bath has a soaking tub, shower and dual sinks. 4 bedrooms and family room on the other side of the home perfect for families or entertaining. 4+ garage w/workshop area! The propane back up generator(enough to power 2 homes) roof H2O catchment system(irrigation).
This property is off market, which means it's not currently listed for sale or rent on Zillow. This may be different from what's available on other websites or public sources.

