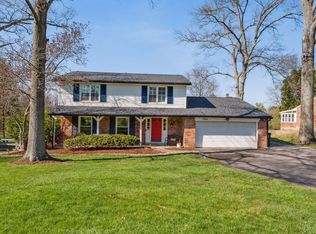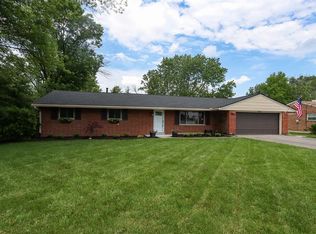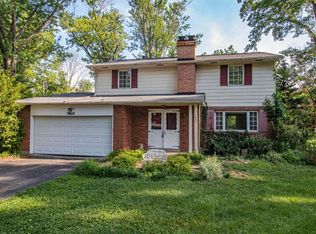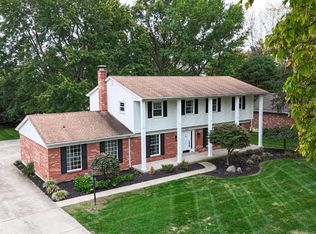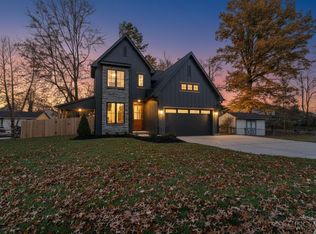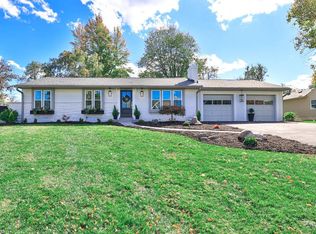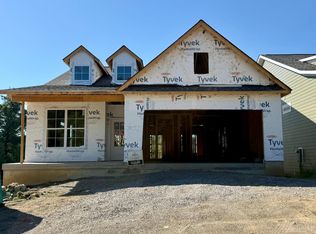Amazing, FINISHED, residential property from Ashford Homes in Montgomery! This spacious layout is 2,876 square feet, showcasing beautiful hardwood flooring and lofty 9-foot ceilings on the first floor. The two-story great room boasts a cozy gas fireplace, while the gourmet eat-in kitchen comes complete with a butler's pantry. Separate study/office, dining room plus additional space for a breakfast room that walks out onto your covered back deck. Enjoy a luxurious master suite and a super convenient 3-CAR garage! Option to finish the lower level for additional cost. Set on a flat, spacious lot and seconds from Johnson Nature Preserve, Dulle Park, Pioneer Park, shopping and easy highway access. Ready for you to move in! Option to put a circular driveway in for easy coming and going.
Pending
$995,000
7840 Pfeiffer Rd, Cincinnati, OH 45242
4beds
2,843sqft
Est.:
Single Family Residence
Built in ----
0.53 Acres Lot
$-- Zestimate®
$350/sqft
$-- HOA
What's special
Gas fireplaceCovered back deckLuxurious master suiteFlat spacious lotHardwood flooringGourmet eat-in kitchen
- 188 days |
- 556 |
- 29 |
Zillow last checked: 8 hours ago
Listing updated: December 24, 2025 at 08:49pm
Listed by:
Stacy G Rickert 513-515-2615,
Coldwell Banker Realty 513-321-9944,
Michael P Hines 513-260-0424,
Coldwell Banker Realty
Source: Cincy MLS,MLS#: 1847367 Originating MLS: Cincinnati Area Multiple Listing Service
Originating MLS: Cincinnati Area Multiple Listing Service

Facts & features
Interior
Bedrooms & bathrooms
- Bedrooms: 4
- Bathrooms: 3
- Full bathrooms: 2
- 1/2 bathrooms: 1
Primary bedroom
- Features: Bath Adjoins, Walk-In Closet(s)
- Level: Second
- Area: 323
- Dimensions: 19 x 17
Bedroom 2
- Level: Second
- Area: 150
- Dimensions: 15 x 10
Bedroom 3
- Level: Second
- Area: 143
- Dimensions: 13 x 11
Bedroom 4
- Level: Second
- Area: 154
- Dimensions: 14 x 11
Bedroom 5
- Area: 0
- Dimensions: 0 x 0
Primary bathroom
- Features: Tub
Bathroom 1
- Features: Full
- Level: Second
Bathroom 2
- Features: Full
- Level: Second
Bathroom 3
- Features: Partial
- Level: First
Dining room
- Features: Wood Floor
- Level: First
- Area: 154
- Dimensions: 14 x 11
Family room
- Area: 0
- Dimensions: 0 x 0
Great room
- Features: Wood Floor
- Level: First
- Area: 289
- Dimensions: 17 x 17
Kitchen
- Features: Pantry, Eat-in Kitchen, Wood Floor
- Area: 195
- Dimensions: 15 x 13
Living room
- Area: 0
- Dimensions: 0 x 0
Office
- Features: Wood Floor
- Level: First
- Area: 143
- Dimensions: 13 x 11
Heating
- Gas
Cooling
- Central Air
Appliances
- Included: Dishwasher, Microwave, Oven/Range, Refrigerator, Gas Water Heater
Features
- High Ceilings, Recessed Lighting
- Windows: Vinyl
- Basement: Full,Unfinished
- Number of fireplaces: 1
- Fireplace features: Gas
Interior area
- Total structure area: 2,843
- Total interior livable area: 2,843 sqft
Property
Parking
- Total spaces: 3
- Parking features: Off Street, Driveway
- Garage spaces: 3
- Has uncovered spaces: Yes
Features
- Levels: Two
- Stories: 2
- Patio & porch: Covered Deck/Patio, Deck
Lot
- Size: 0.53 Acres
- Topography: Level
Details
- Parcel number: NEW/UNDER CONST/TO BE BUILT
Construction
Type & style
- Home type: SingleFamily
- Architectural style: Transitional
- Property subtype: Single Family Residence
Materials
- Stone, Other
- Foundation: Concrete Perimeter
- Roof: Shingle
Condition
- New construction: Yes
Details
- Builder name: Ashford Homes
Utilities & green energy
- Electric: 220 Volts
- Gas: Natural
- Sewer: Public Sewer
- Water: Public
Community & HOA
HOA
- Has HOA: No
Location
- Region: Cincinnati
Financial & listing details
- Price per square foot: $350/sqft
- Tax assessed value: $329,970
- Annual tax amount: $6,056
- Date on market: 7/9/2025
- Listing terms: No Special Financing
Estimated market value
Not available
Estimated sales range
Not available
Not available
Price history
Price history
| Date | Event | Price |
|---|---|---|
| 12/25/2025 | Pending sale | $995,000$350/sqft |
Source: | ||
| 7/9/2025 | Listed for sale | $995,000-8.7%$350/sqft |
Source: | ||
| 7/9/2025 | Listing removed | $1,090,000$383/sqft |
Source: | ||
| 1/7/2025 | Listed for sale | $1,090,000+21.1%$383/sqft |
Source: | ||
| 8/2/2024 | Listing removed | $899,900$317/sqft |
Source: | ||
Public tax history
Public tax history
| Year | Property taxes | Tax assessment |
|---|---|---|
| 2024 | $6,056 +4.3% | $115,490 |
| 2023 | $5,804 -2.2% | $115,490 +17.2% |
| 2022 | $5,937 +1.1% | $98,525 |
Find assessor info on the county website
BuyAbility℠ payment
Est. payment
$6,280/mo
Principal & interest
$4730
Property taxes
$1202
Home insurance
$348
Climate risks
Neighborhood: 45242
Nearby schools
GreatSchools rating
- 9/10Maple Dale Elementary SchoolGrades: K-4Distance: 1 mi
- 9/10Sycamore High SchoolGrades: 8-12Distance: 1.2 mi
- 6/10Edwin H Greene Intermediate Middle SchoolGrades: 4-6Distance: 1.3 mi
- Loading
