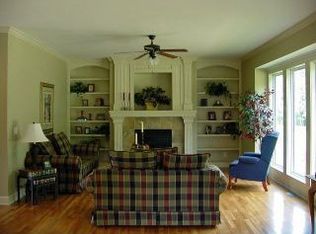Sold
Price Unknown
7841 Alden Rd, Lenexa, KS 66216
4beds
3,078sqft
Single Family Residence
Built in 2007
0.26 Acres Lot
$653,500 Zestimate®
$--/sqft
$3,510 Estimated rent
Home value
$653,500
$608,000 - $699,000
$3,510/mo
Zestimate® history
Loading...
Owner options
Explore your selling options
What's special
Fabulous Brick 1.5 story at the end of cul-de-sac! This beautiful home is open and airy with tons of light! This home features 10' ceilings plus on first floor, the 2nd floor family room overlooks the great room! You will love the first floor library! Crown moulding and rounded corners throughout, Low E windows, 90% efficiency. Custom brick one owner home! Private in-ground swimming pool! This is a must see.....
Zillow last checked: 8 hours ago
Listing updated: June 27, 2025 at 11:20am
Listing Provided by:
John Pfeifauf 816-805-6916,
ReeceNichols - Country Club Plaza
Bought with:
Tony Long, SP00225441
Real Broker, LLC
Source: Heartland MLS as distributed by MLS GRID,MLS#: 2548383
Facts & features
Interior
Bedrooms & bathrooms
- Bedrooms: 4
- Bathrooms: 4
- Full bathrooms: 3
- 1/2 bathrooms: 1
Primary bedroom
- Level: First
- Dimensions: 17 x 14
Bedroom 2
- Features: Ceiling Fan(s)
- Level: Second
- Dimensions: 15 x 11
Bedroom 3
- Features: Ceiling Fan(s)
- Level: Second
- Dimensions: 12 x 11
Bedroom 4
- Level: Second
- Dimensions: 12 x 11
Primary bathroom
- Features: Natural Stone Floor, Separate Shower And Tub, Walk-In Closet(s)
- Level: First
- Dimensions: 15 x 10
Family room
- Level: Second
- Dimensions: 13 x 13
Kitchen
- Features: Pantry, Wood Floor
- Level: First
- Dimensions: 14 x 13
Laundry
- Level: First
Library
- Features: Built-in Features, Ceiling Fan(s)
- Level: First
- Dimensions: 13 x 12
Living room
- Features: Ceiling Fan(s), Fireplace
- Level: First
- Dimensions: 23 x 17
Heating
- Forced Air
Cooling
- Electric, Zoned
Appliances
- Included: Dishwasher, Disposal, Dryer, Refrigerator, Built-In Oven, Built-In Electric Oven, Washer
- Laundry: Main Level
Features
- Ceiling Fan(s), Central Vacuum, Kitchen Island, Vaulted Ceiling(s)
- Flooring: Wood
- Windows: Window Coverings
- Basement: Concrete,Unfinished
- Number of fireplaces: 1
- Fireplace features: Family Room
Interior area
- Total structure area: 3,078
- Total interior livable area: 3,078 sqft
- Finished area above ground: 3,078
- Finished area below ground: 0
Property
Parking
- Total spaces: 3
- Parking features: Attached
- Attached garage spaces: 3
Features
- Patio & porch: Patio
- Exterior features: Balcony
- Has private pool: Yes
- Pool features: In Ground
Lot
- Size: 0.26 Acres
- Features: Cul-De-Sac
Details
- Parcel number: IP05400000 0006
Construction
Type & style
- Home type: SingleFamily
- Architectural style: Traditional
- Property subtype: Single Family Residence
Materials
- Brick/Mortar
- Roof: Composition
Condition
- Year built: 2007
Utilities & green energy
- Sewer: Public Sewer
- Water: Public
Community & neighborhood
Location
- Region: Lenexa
- Subdivision: Brighton Farm
HOA & financial
HOA
- Has HOA: No
Other
Other facts
- Listing terms: Cash,Conventional,FHA
- Ownership: Private
- Road surface type: Paved
Price history
| Date | Event | Price |
|---|---|---|
| 6/26/2025 | Sold | -- |
Source: | ||
| 5/10/2025 | Pending sale | $625,000$203/sqft |
Source: | ||
| 5/8/2025 | Listed for sale | $625,000$203/sqft |
Source: | ||
Public tax history
| Year | Property taxes | Tax assessment |
|---|---|---|
| 2024 | $7,839 +5.8% | $70,529 +7.1% |
| 2023 | $7,406 +1.7% | $65,849 +1.8% |
| 2022 | $7,280 | $64,711 +15.6% |
Find assessor info on the county website
Neighborhood: 66216
Nearby schools
GreatSchools rating
- 7/10Mill Creek Elementary SchoolGrades: PK-6Distance: 0.5 mi
- 6/10Trailridge Middle SchoolGrades: 7-8Distance: 1.8 mi
- 7/10Shawnee Mission Northwest High SchoolGrades: 9-12Distance: 1.9 mi
Schools provided by the listing agent
- Elementary: Mill Creek
- Middle: Trailridge
- High: SM Northwest
Source: Heartland MLS as distributed by MLS GRID. This data may not be complete. We recommend contacting the local school district to confirm school assignments for this home.
Get a cash offer in 3 minutes
Find out how much your home could sell for in as little as 3 minutes with a no-obligation cash offer.
Estimated market value
$653,500
Get a cash offer in 3 minutes
Find out how much your home could sell for in as little as 3 minutes with a no-obligation cash offer.
Estimated market value
$653,500
