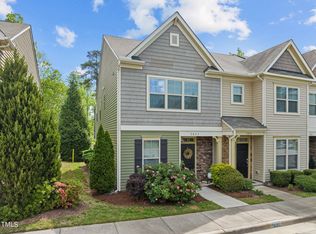Like new & nothing to do but move right in! Kit w/ SS gas range, granite, tile back splash, breakfast bar & pantry. Entire 1st fl hardwoods. Glass sliding door leads to private back patio, fenced yard & attached storage. MBR on 2nd floor with cathedral ceiling. MBA has 5' tiled shower and double vanity. Second BR has it's own full bath. Upgraded carpet on stairs and 2nd floor. Energy efficient spray foam insulation is great for cost and noise reduction. Perfect location between Ral & Brier Creek!
This property is off market, which means it's not currently listed for sale or rent on Zillow. This may be different from what's available on other websites or public sources.
