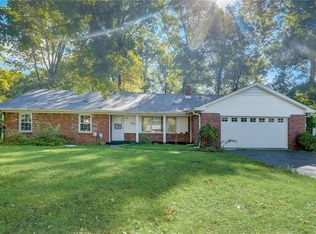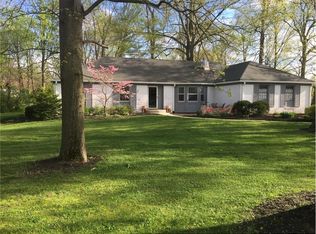Sold
$439,000
7841 Hoover Rd, Indianapolis, IN 46260
4beds
2,998sqft
Residential, Single Family Residence
Built in 1965
0.46 Acres Lot
$533,000 Zestimate®
$146/sqft
$2,893 Estimated rent
Home value
$533,000
$490,000 - $586,000
$2,893/mo
Zestimate® history
Loading...
Owner options
Explore your selling options
What's special
Incredible property. Main house has three bedrooms and 2.5 baths with huge master suite, new kitchen, new appliances, two new furnaces and central air units, formal dining room, and fireplace. Separate in-law quarters contains large living area, sleeping area, kitchen, and full bath. Great way to offset monthly expenses. Total remodel. Utility room could combine with office or bonus area.
Zillow last checked: 8 hours ago
Listing updated: July 22, 2023 at 12:15pm
Listing Provided by:
Joseph Cirillo 317-724-5518,
Priority One Realty
Bought with:
Brooke Wall
Roger Webb Real Estate, Inc
Source: MIBOR as distributed by MLS GRID,MLS#: 21896500
Facts & features
Interior
Bedrooms & bathrooms
- Bedrooms: 4
- Bathrooms: 4
- Full bathrooms: 3
- 1/2 bathrooms: 1
- Main level bathrooms: 1
Primary bedroom
- Level: Upper
- Area: 252 Square Feet
- Dimensions: 21x12
Bedroom 2
- Level: Upper
- Area: 208 Square Feet
- Dimensions: 13x16
Bedroom 3
- Level: Upper
- Area: 156 Square Feet
- Dimensions: 13x12
Dining room
- Features: Luxury Vinyl Plank
- Level: Main
- Area: 168 Square Feet
- Dimensions: 12x14
Foyer
- Features: Luxury Vinyl Plank
- Level: Main
- Area: 60 Square Feet
- Dimensions: 4x15
Great room
- Level: Upper
- Area: 441 Square Feet
- Dimensions: 21x21
Kitchen
- Features: Luxury Vinyl Plank
- Level: Main
- Area: 242 Square Feet
- Dimensions: 11x22
Kitchen
- Level: Upper
- Area: 100 Square Feet
- Dimensions: 10x10
Living room
- Features: Luxury Vinyl Plank
- Level: Main
- Area: 264 Square Feet
- Dimensions: 22x12
Utility room
- Features: Luxury Vinyl Plank
- Level: Main
- Area: 156 Square Feet
- Dimensions: 12x13
Heating
- Dual, Forced Air
Cooling
- Has cooling: Yes
Appliances
- Included: Laundry Connection in Unit, Electric Cooktop, Dishwasher, Disposal, Microwave, Gas Oven, Refrigerator, Gas Water Heater
- Laundry: Laundry Connection in Unit
Features
- Double Vanity, Eat-in Kitchen, In-Law Floorplan
- Windows: Windows Vinyl
- Has basement: No
- Number of fireplaces: 1
- Fireplace features: Living Room
Interior area
- Total structure area: 2,998
- Total interior livable area: 2,998 sqft
Property
Parking
- Total spaces: 2
- Parking features: Asphalt, Attached, Garage Door Opener
- Attached garage spaces: 2
Features
- Levels: Two
- Stories: 2
- Patio & porch: Deck
- Fencing: Partial
Lot
- Size: 0.46 Acres
Details
- Additional structures: Barn Mini
- Parcel number: 490327133011000800
- Special conditions: None,Sales Disclosure On File
Construction
Type & style
- Home type: SingleFamily
- Property subtype: Residential, Single Family Residence
Materials
- Brick, Cedar
- Foundation: Block
Condition
- New construction: No
- Year built: 1965
Utilities & green energy
- Water: Municipal/City
Community & neighborhood
Location
- Region: Indianapolis
- Subdivision: No Subdivision
Price history
| Date | Event | Price |
|---|---|---|
| 6/30/2023 | Sold | $439,000-4.4%$146/sqft |
Source: | ||
| 4/27/2023 | Pending sale | $459,000$153/sqft |
Source: | ||
| 3/13/2023 | Price change | $459,000-0.2%$153/sqft |
Source: | ||
| 3/2/2023 | Price change | $459,900-0.8%$153/sqft |
Source: | ||
| 2/10/2023 | Price change | $463,500-0.3%$155/sqft |
Source: | ||
Public tax history
| Year | Property taxes | Tax assessment |
|---|---|---|
| 2024 | $11,353 -0.8% | $477,500 +6.8% |
| 2023 | $11,441 +12.6% | $447,300 +0.3% |
| 2022 | $10,162 +11.6% | $445,900 +15.1% |
Find assessor info on the county website
Neighborhood: Delaware Trail
Nearby schools
GreatSchools rating
- 4/10Willow Lake Elementary SchoolGrades: K-5Distance: 1 mi
- 3/10Westlane Middle SchoolGrades: 6-8Distance: 0.9 mi
- 7/10North Central High SchoolGrades: 9-12Distance: 2.6 mi
Get a cash offer in 3 minutes
Find out how much your home could sell for in as little as 3 minutes with a no-obligation cash offer.
Estimated market value$533,000
Get a cash offer in 3 minutes
Find out how much your home could sell for in as little as 3 minutes with a no-obligation cash offer.
Estimated market value
$533,000

