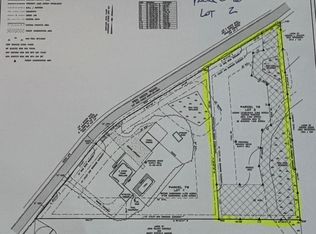Sold for $925,000
$925,000
7841 Pea Neck Rd, Saint Michaels, MD 21663
3beds
3,069sqft
Single Family Residence
Built in 2008
2.34 Acres Lot
$933,200 Zestimate®
$301/sqft
$4,261 Estimated rent
Home value
$933,200
$607,000 - $1.43M
$4,261/mo
Zestimate® history
Loading...
Owner options
Explore your selling options
What's special
Discover refined country living in this impeccably designed modern farmhouse, nestled on 2.34 private acres along prestigious Pea Neck Road in St. Michaels. Offering over 3,000 square feet of thoughtfully curated living space, this property blends high-end finishes with the ease of open-concept living. Step inside to sun-drenched interiors with wide-plank hardwood flooring and soaring ceilings. The expansive great room centers around a gas fireplace, while the gourmet kitchen is a true showpiece—equipped with a six-burner professional-grade range, gleaming granite countertops, stainless steel appliances, and an oversized center island perfect for entertaining. A dining area, walk-in pantry, dedicated laundry room, and elegant powder room complete the main level. The first-floor primary suite is a luxurious retreat, featuring a spa-inspired bath and generous walk-in closet. Upstairs, two spacious guest suites each offer en-suite baths and walk-in closets, ensuring comfort and privacy for family or visitors. Additional highlights include a finished bonus room above the attached two-car garage, outfitted with a mini-split HVAC—ideal for a home office, fitness studio, or guest lounge. Outside, a saltwater pool is surrounded by lush grounds and open skies. The 30x40 workshop is a rare find, offering concrete floors, two bay doors, and a half bath—perfect for car enthusiasts or creative pursuits. A separate 18x22 shed adds further versatility. Serviced by county sewer and a deep well with upgraded pump and pressure vessels, this exceptional estate delivers turn-key luxury with timeless appeal—just minutes from the historic charm and waterfront dining of St. Michaels.
Zillow last checked: 8 hours ago
Listing updated: August 11, 2025 at 09:22am
Listed by:
Dennis Covey 410-924-4752,
Meredith Fine Properties
Bought with:
Chuck Mangold JR., 527518
Benson & Mangold, LLC
Source: Bright MLS,MLS#: MDTA2011204
Facts & features
Interior
Bedrooms & bathrooms
- Bedrooms: 3
- Bathrooms: 4
- Full bathrooms: 3
- 1/2 bathrooms: 1
- Main level bathrooms: 2
- Main level bedrooms: 1
Basement
- Area: 0
Heating
- Heat Pump, Electric
Cooling
- Heat Pump, Electric
Appliances
- Included: Dishwasher, Microwave, Oven/Range - Gas, Range Hood, Refrigerator, Six Burner Stove, Stainless Steel Appliance(s), Washer, Dryer, Electric Water Heater
Features
- Crown Molding, Kitchen Island, Pantry, Recessed Lighting, Walk-In Closet(s), Upgraded Countertops, Open Floorplan, Dining Area, Soaking Tub
- Flooring: Hardwood, Wood
- Doors: French Doors
- Windows: Double Pane Windows, Window Treatments
- Has basement: No
- Number of fireplaces: 1
Interior area
- Total structure area: 3,069
- Total interior livable area: 3,069 sqft
- Finished area above ground: 3,069
- Finished area below ground: 0
Property
Parking
- Total spaces: 4
- Parking features: Garage Faces Front, Garage Faces Side, Garage Door Opener, Crushed Stone, Off Street, Attached, Detached
- Attached garage spaces: 4
Accessibility
- Accessibility features: None
Features
- Levels: Two
- Stories: 2
- Has private pool: Yes
- Pool features: Salt Water, In Ground, Private
- Fencing: Back Yard,Wood
Lot
- Size: 2.34 Acres
Details
- Additional structures: Above Grade, Below Grade
- Parcel number: 2102086123
- Zoning: RESIDENTIAL
- Special conditions: Standard
Construction
Type & style
- Home type: SingleFamily
- Architectural style: Contemporary,Farmhouse/National Folk
- Property subtype: Single Family Residence
Materials
- Vinyl Siding
- Foundation: Crawl Space
Condition
- Excellent
- New construction: No
- Year built: 2008
Utilities & green energy
- Sewer: Public Sewer
- Water: Well
Community & neighborhood
Location
- Region: Saint Michaels
- Subdivision: None Available
Other
Other facts
- Listing agreement: Exclusive Right To Sell
- Ownership: Fee Simple
Price history
| Date | Event | Price |
|---|---|---|
| 8/11/2025 | Sold | $925,000-2.5%$301/sqft |
Source: | ||
| 6/29/2025 | Pending sale | $949,000$309/sqft |
Source: | ||
| 6/27/2025 | Listed for sale | $949,000+54.3%$309/sqft |
Source: | ||
| 2/1/2021 | Sold | $615,000-2.4%$200/sqft |
Source: Public Record Report a problem | ||
| 12/7/2020 | Pending sale | $630,000$205/sqft |
Source: Benson & Mangold, LLC #MDTA139516 Report a problem | ||
Public tax history
| Year | Property taxes | Tax assessment |
|---|---|---|
| 2025 | -- | $658,800 +5.9% |
| 2024 | $5,619 +13.9% | $622,267 +7.9% |
| 2023 | $4,935 +16.9% | $576,933 +8.5% |
Find assessor info on the county website
Neighborhood: 21663
Nearby schools
GreatSchools rating
- 5/10St. Michaels Elementary SchoolGrades: PK-5Distance: 1.1 mi
- 5/10St. Michaels Middle/High SchoolGrades: 6-12Distance: 1.1 mi
Schools provided by the listing agent
- District: Talbot County Public Schools
Source: Bright MLS. This data may not be complete. We recommend contacting the local school district to confirm school assignments for this home.
Get pre-qualified for a loan
At Zillow Home Loans, we can pre-qualify you in as little as 5 minutes with no impact to your credit score.An equal housing lender. NMLS #10287.
