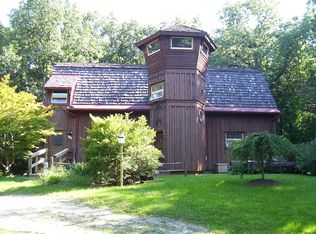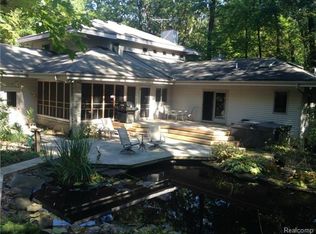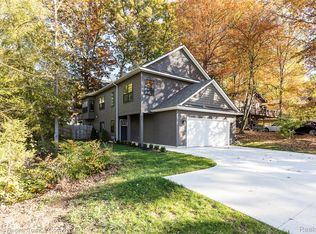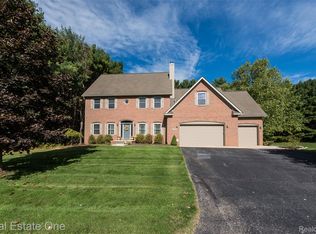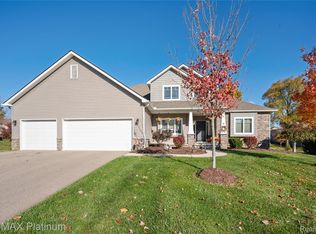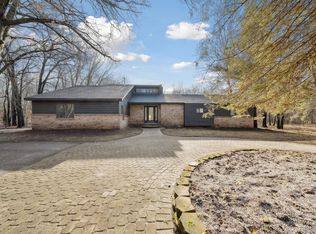Demonstrating a picturesque seven point eight-acre property. The property features a stunning home with amazing nature views with ample privacy. The dwelling features open floor plan for kitchen, dining and living room. The kitchen features brand new cabinetry that was adorned with stunning granite countertops and new stainless-steel appliances. The living room features a wood burning stove. Beautiful primary suit with full bath and walk-in closet. Freshley painted inside and out. New carpet installed throughout all the bedrooms. The exterior of the residence was outfitted with a new roof. The entry level consists of two garages full bath and abundance of space for whatever use desired.
For sale
Price cut: $4.1K (10/28)
$544,900
7841 Teahen Rd, Brighton, MI 48116
3beds
4,000sqft
Est.:
Single Family Residence
Built in 2003
7.8 Acres Lot
$540,300 Zestimate®
$136/sqft
$-- HOA
What's special
Open floor planBeautiful primary suitWalk-in closetNew roofWood burning stoveStunning granite countertopsAmple privacy
- 157 days |
- 1,629 |
- 94 |
Zillow last checked: 8 hours ago
Listing updated: October 28, 2025 at 03:28am
Listed by:
Andrey Noskov 248-880-7152,
Powell Real Estate 248-914-3682
Source: Realcomp II,MLS#: 20251025356
Tour with a local agent
Facts & features
Interior
Bedrooms & bathrooms
- Bedrooms: 3
- Bathrooms: 3
- Full bathrooms: 2
- 1/2 bathrooms: 1
Primary bedroom
- Level: Second
- Area: 132
- Dimensions: 12 X 11
Bedroom
- Level: Second
- Area: 140
- Dimensions: 14 X 10
Bedroom
- Level: Second
- Area: 120
- Dimensions: 12 X 10
Primary bathroom
- Level: Second
- Area: 128
- Dimensions: 16 X 8
Other
- Level: Entry
- Area: 80
- Dimensions: 8 X 10
Other
- Level: Second
- Area: 28
- Dimensions: 7 X 4
Dining room
- Level: Second
- Area: 120
- Dimensions: 10 X 12
Kitchen
- Level: Second
- Area: 140
- Dimensions: 14 X 10
Laundry
- Level: Second
- Area: 36
- Dimensions: 6 X 6
Living room
- Level: Second
- Area: 288
- Dimensions: 18 X 16
Heating
- Natural Gas, Radiant, Wood, Zoned
Appliances
- Included: Dishwasher, Dryer, Free Standing Gas Oven, Free Standing Refrigerator, Range Hood, Stainless Steel Appliances, Washer
- Laundry: Laundry Room
Features
- Has basement: No
- Has fireplace: No
Interior area
- Total interior livable area: 4,000 sqft
- Finished area above ground: 4,000
Video & virtual tour
Property
Parking
- Total spaces: 2
- Parking features: Two Car Garage, Attached
- Attached garage spaces: 2
Features
- Levels: Two
- Stories: 2
- Entry location: GroundLevel
- Pool features: None
Lot
- Size: 7.8 Acres
- Dimensions: 276 x 1301 x 235 x 1301
Details
- Parcel number: 1511300053
- Special conditions: Short Sale No,Standard
Construction
Type & style
- Home type: SingleFamily
- Architectural style: Carriage House,Raised Ranch
- Property subtype: Single Family Residence
Materials
- Wood Siding
- Foundation: Slab
Condition
- New construction: No
- Year built: 2003
- Major remodel year: 2025
Utilities & green energy
- Sewer: Septic Tank
- Water: Well
Community & HOA
HOA
- Has HOA: No
Location
- Region: Brighton
Financial & listing details
- Price per square foot: $136/sqft
- Tax assessed value: $259,286
- Annual tax amount: $6,593
- Date on market: 8/8/2025
- Cumulative days on market: 157 days
- Listing agreement: Exclusive Agency
- Listing terms: Cash,Conventional,FHA,Warranty Deed
Estimated market value
$540,300
$513,000 - $567,000
$4,003/mo
Price history
Price history
| Date | Event | Price |
|---|---|---|
| 10/28/2025 | Price change | $544,900-0.7%$136/sqft |
Source: | ||
| 10/16/2025 | Price change | $549,000-0.2%$137/sqft |
Source: | ||
| 10/6/2025 | Price change | $550,000-4.3%$138/sqft |
Source: | ||
| 9/19/2025 | Price change | $575,000-2.5%$144/sqft |
Source: | ||
| 9/15/2025 | Price change | $589,500-1.7%$147/sqft |
Source: | ||
Public tax history
Public tax history
| Year | Property taxes | Tax assessment |
|---|---|---|
| 2025 | $11,166 +83.3% | $264,360 -4.6% |
| 2024 | $6,092 -1.7% | $277,160 +8.9% |
| 2023 | $6,195 -3.8% | $254,580 +11.6% |
Find assessor info on the county website
BuyAbility℠ payment
Est. payment
$3,241/mo
Principal & interest
$2596
Property taxes
$454
Home insurance
$191
Climate risks
Neighborhood: 48116
Nearby schools
GreatSchools rating
- 9/10Maltby Intermediate SchoolGrades: 5-6Distance: 3.1 mi
- 6/10Scranton Middle SchoolGrades: 7-8Distance: 2.3 mi
- 9/10Brighton High SchoolGrades: 9-12Distance: 3 mi
- Loading
- Loading
