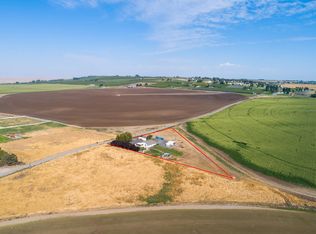Sold for $1,150,000
$1,150,000
7842 Alder Rd, Pasco, WA 99301
3beds
2,199sqft
Single Family Residence
Built in 2006
23.38 Acres Lot
$-- Zestimate®
$523/sqft
$2,637 Estimated rent
Home value
Not available
Estimated sales range
Not available
$2,637/mo
Zestimate® history
Loading...
Owner options
Explore your selling options
What's special
WOW! What a view! Top of the world panoramic view from theis 2006-built custom home. Split bedroom layout, grande open floorplan, and the 3rd room is currently used as a quilting room, but could be a rec room, separate living space for accessory unit or add a wall to make it another bedroom. The property was formerly part of a dairy operation. The milking barn has been converted into a HUGE shop and additional garage space. It has 220-amp power in several locations, propane heater, Wall HVAC unit and a half bath. It is partitioned into 4 different spaces with a concrete floor. The loafing barn also has a full concrete floor and a concrete apron out to the back. Livestock panels DO NOT STAY with the property. Farm land is planted to both hay and pasture and is leased through the end of the 2025 crop season. Land is in solid set underground irrigation with water coming from a pond shared by the farm. SCBID irrigation. There are 23 acres allowing for a short plat of up to a 3-acre partitiion for an additional building lot. Seller will not divide, but a buyer can.
Zillow last checked: 8 hours ago
Listing updated: June 12, 2025 at 02:57pm
Listed by:
Florence Sayre 509-539-3161,
Land and Wildlife, LLC,
Nat Cruzen 509-460-0526,
Land and Wildlife, LLC
Bought with:
Katie Teas, 20118138
Windermere Group One/Tri-Cities
Source: PACMLS,MLS#: 283768
Facts & features
Interior
Bedrooms & bathrooms
- Bedrooms: 3
- Bathrooms: 2
- Full bathrooms: 2
Heating
- Electric, Heat Pump
Cooling
- Heat Pump, Electric
Appliances
- Included: Dishwasher, Range/Oven, Refrigerator, Water Softener Owned, Water Purifier, Water Heater
Features
- Raised Ceiling(s), Storage
- Flooring: Laminate, Tile, Wood
- Doors: French Doors
- Windows: Bay Window(s), Double Pane Windows, Windows - Vinyl, Drapes/Curtains/Blinds
- Basement: None
- Has fireplace: No
Interior area
- Total structure area: 2,199
- Total interior livable area: 2,199 sqft
Property
Parking
- Total spaces: 6
- Parking features: Attached, Detached, 2 car, Garage Door Opener, Finished, Off Street, RV Parking - Covered, RV Parking - Open, Workshop, See Remarks, 4 car
- Has attached garage: Yes
Features
- Levels: 1 Story
- Stories: 1
- Patio & porch: Patio/Covered
- Exterior features: See Remarks, Set-up for Livestock, Irrigation
- Has view: Yes
Lot
- Size: 23.38 Acres
- Features: Animals Allowed, Located in County, Open Space (Ag), Plat Map - Recorded, Residential Acreage, Seller Will Not Divide, Garden
Details
- Additional structures: Barn(s), Shed, Shop, Storage, Corral(s)
- Parcel number: 124080040
- Zoning description: Agriculture
Construction
Type & style
- Home type: SingleFamily
- Property subtype: Single Family Residence
Materials
- Stucco, Wood Frame
- Foundation: Concrete, Crawl Space
- Roof: Comp Shingle
Condition
- Existing Construction (Not New)
- New construction: No
- Year built: 2006
Utilities & green energy
- Sewer: Septic - Installed
- Water: Well
Community & neighborhood
Location
- Region: Pasco
- Subdivision: None/na,Pasco North
Other
Other facts
- Listing terms: Cash,Conventional,See Remarks,USDA Loan
- Road surface type: Gravel, Paved
Price history
| Date | Event | Price |
|---|---|---|
| 6/9/2025 | Sold | $1,150,000-8%$523/sqft |
Source: | ||
| 4/30/2025 | Pending sale | $1,250,000$568/sqft |
Source: | ||
Public tax history
| Year | Property taxes | Tax assessment |
|---|---|---|
| 2024 | $5,100 -10.2% | $550,400 -16.7% |
| 2023 | $5,682 +20.8% | $661,100 +31.5% |
| 2022 | $4,703 +8.9% | $502,900 +21.8% |
Find assessor info on the county website
Neighborhood: 99301
Nearby schools
GreatSchools rating
- 9/10Edwin Markham Elementary SchoolGrades: PK-5Distance: 4.7 mi
- 5/10Ray Reynolds Middle SchoolGrades: 6-8Distance: 5.3 mi
- 4/10Chiawana Senior High SchoolGrades: 8-12Distance: 7.3 mi
Schools provided by the listing agent
- District: Pasco
Source: PACMLS. This data may not be complete. We recommend contacting the local school district to confirm school assignments for this home.
Get pre-qualified for a loan
At Zillow Home Loans, we can pre-qualify you in as little as 5 minutes with no impact to your credit score.An equal housing lender. NMLS #10287.
