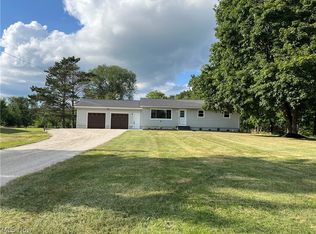Sold for $322,500
$322,500
7843 Stone Rd, Medina, OH 44256
3beds
1,592sqft
Single Family Residence
Built in 1963
1 Acres Lot
$325,100 Zestimate®
$203/sqft
$2,074 Estimated rent
Home value
$325,100
$302,000 - $351,000
$2,074/mo
Zestimate® history
Loading...
Owner options
Explore your selling options
What's special
Welcome to this beautifully restored ranch home, perfectly set on a flat, private 1-acre lot in the highly desirable Buckeye School District. Brought back to life by the expert team at AK Management Group, this home seamlessly blends timeless charm with modern convenience and comfort. Every inch of this home has been carefully updated—including a brand-new metal roof, new furnace, and new central A/C—giving you peace of mind for years to come.
Inside, you'll fall in love with the original hardwood floors, lovingly restored to their natural beauty. The kitchen is a showstopper with granite countertops, stainless steel appliances, and oversized marble-look vinyl flooring that continues into both full bathrooms.
With 1,092 sq ft on the main level and an additional 500 sq ft of finished space in the basement, there's plenty of room to relax, work, and entertain. The lower level is perfect for a home gym, game room, or play space.
The oversized 2.5-car garage includes extra room for storage or a workshop, making this property ideal for hobbyists or anyone who needs space to spread out. Whether you’re enjoying the peaceful backyard or cozying up inside, this home offers comfort and style in every corner.
Meticulously restored and upgraded, this home is 100% move-in ready and waiting for its next family. Don’t miss your chance to own a turnkey property with custom updates, expertly finished by AK Management Group.
Zillow last checked: 8 hours ago
Listing updated: September 22, 2025 at 03:46pm
Listing Provided by:
Mike Russo 330-416-6108 mikerussogroup@gmail.com,
Real of Ohio
Bought with:
Aaron M Dolata, 2015004501
Russell Real Estate Services
Source: MLS Now,MLS#: 5127462 Originating MLS: Medina County Board of REALTORS
Originating MLS: Medina County Board of REALTORS
Facts & features
Interior
Bedrooms & bathrooms
- Bedrooms: 3
- Bathrooms: 2
- Full bathrooms: 2
- Main level bathrooms: 2
- Main level bedrooms: 3
Primary bedroom
- Description: Flooring: Wood
- Level: First
Bedroom
- Description: Flooring: Wood
- Level: First
Bedroom
- Description: Flooring: Wood
- Level: First
Primary bathroom
- Description: Flooring: Luxury Vinyl Tile
- Level: First
Bathroom
- Description: Flooring: Luxury Vinyl Tile
- Level: First
Eat in kitchen
- Description: Flooring: Luxury Vinyl Tile
- Features: Granite Counters
- Level: First
Laundry
- Description: Flooring: Concrete
- Level: Basement
Living room
- Description: Flooring: Wood
- Level: First
Recreation
- Description: Flooring: Carpet
- Level: Basement
Workshop
- Description: Flooring: Concrete
- Level: Basement
Heating
- Forced Air, Gas
Cooling
- Central Air
Features
- Basement: Full,Partially Finished
- Has fireplace: No
Interior area
- Total structure area: 1,592
- Total interior livable area: 1,592 sqft
- Finished area above ground: 1,092
- Finished area below ground: 500
Property
Parking
- Total spaces: 2.5
- Parking features: Attached, Garage
- Attached garage spaces: 2.5
Features
- Levels: One
- Stories: 1
- Patio & porch: Patio
- Fencing: Partial
Lot
- Size: 1 Acres
Details
- Parcel number: 04505C13010
- Special conditions: Builder Owned
Construction
Type & style
- Home type: SingleFamily
- Architectural style: Ranch
- Property subtype: Single Family Residence
Materials
- Vinyl Siding
- Foundation: Block
- Roof: Metal
Condition
- Updated/Remodeled
- Year built: 1963
Utilities & green energy
- Sewer: Septic Tank
- Water: Public
Community & neighborhood
Location
- Region: Medina
Other
Other facts
- Listing terms: Cash,Conventional,FHA
Price history
| Date | Event | Price |
|---|---|---|
| 9/19/2025 | Sold | $322,500-2.2%$203/sqft |
Source: | ||
| 8/21/2025 | Contingent | $329,900$207/sqft |
Source: | ||
| 8/1/2025 | Price change | $329,900-2.9%$207/sqft |
Source: | ||
| 7/11/2025 | Price change | $339,900-2.9%$214/sqft |
Source: | ||
| 6/27/2025 | Listed for sale | $349,900+6.1%$220/sqft |
Source: | ||
Public tax history
| Year | Property taxes | Tax assessment |
|---|---|---|
| 2024 | $2,091 -1.5% | $64,580 |
| 2023 | $2,122 -1.8% | $64,580 |
| 2022 | $2,161 +21.4% | $64,580 +27% |
Find assessor info on the county website
Neighborhood: 44256
Nearby schools
GreatSchools rating
- 9/10Buckeye Primary SchoolGrades: K-3Distance: 3.2 mi
- 7/10Buckeye Junior High SchoolGrades: 7-8Distance: 3.4 mi
- 7/10Buckeye High SchoolGrades: 9-12Distance: 3.3 mi
Schools provided by the listing agent
- District: Buckeye LSD Medina - 5203
Source: MLS Now. This data may not be complete. We recommend contacting the local school district to confirm school assignments for this home.
Get a cash offer in 3 minutes
Find out how much your home could sell for in as little as 3 minutes with a no-obligation cash offer.
Estimated market value$325,100
Get a cash offer in 3 minutes
Find out how much your home could sell for in as little as 3 minutes with a no-obligation cash offer.
Estimated market value
$325,100
