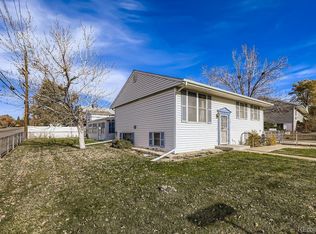Sold for $418,000 on 07/30/25
$418,000
7845 Conifer Road, Denver, CO 80221
4beds
1,850sqft
Single Family Residence
Built in 1971
7,450 Square Feet Lot
$414,300 Zestimate®
$226/sqft
$2,810 Estimated rent
Home value
$414,300
$385,000 - $443,000
$2,810/mo
Zestimate® history
Loading...
Owner options
Explore your selling options
What's special
This inviting home, located in the heart of the Sherrelwood community, sits on a large corner lot and offers both space and potential in a prime location. Step inside to find a bright and spacious living room that welcomes you in with natural light and comfort.
Featuring four bedrooms (one non-conforming) and two bathrooms, this home offers a flexible layout for families of all sizes. The lower level has been converted into a mother-in-law suite, providing privacy and independence—whether you keep it as-is or add your own TLC to make it your own.
Outside, enjoy a huge backyard perfect for entertaining, gardening, or just relaxing under the Colorado sky. Conveniently located near several shopping centers and just minutes from Highway I-25, this home offers both tranquility and easy access to everything you need.
Don't miss the opportunity to make this Sherrelwood gem yours!
Zillow last checked: 8 hours ago
Listing updated: July 31, 2025 at 09:55am
Listed by:
Anavel Ramirez 720-251-6781,
HomeSmart Realty
Bought with:
Mark Risley, 100021482
Compass - Denver
Source: REcolorado,MLS#: 4854072
Facts & features
Interior
Bedrooms & bathrooms
- Bedrooms: 4
- Bathrooms: 2
- Full bathrooms: 2
Bedroom
- Level: Upper
- Area: 120 Square Feet
- Dimensions: 12 x 10
Bedroom
- Level: Upper
- Area: 130 Square Feet
- Dimensions: 10 x 13
Bedroom
- Level: Lower
- Area: 99 Square Feet
- Dimensions: 9 x 11
Bedroom
- Description: (Bedroom Considered Non Conforming)
- Level: Lower
- Area: 121 Square Feet
- Dimensions: 11 x 11
Bathroom
- Level: Upper
- Area: 50 Square Feet
- Dimensions: 5 x 10
Bathroom
- Level: Lower
- Area: 36 Square Feet
- Dimensions: 6 x 6
Kitchen
- Level: Upper
- Area: 120 Square Feet
- Dimensions: 12 x 10
Living room
- Level: Upper
- Area: 154 Square Feet
- Dimensions: 14 x 11
Living room
- Level: Lower
Heating
- Forced Air, Natural Gas
Cooling
- Evaporative Cooling
Appliances
- Included: Dryer, Oven, Refrigerator
Features
- Smoke Free
- Flooring: Carpet, Linoleum
- Has basement: No
Interior area
- Total structure area: 1,850
- Total interior livable area: 1,850 sqft
- Finished area above ground: 1,850
Property
Parking
- Total spaces: 4
- Parking features: Garage - Attached
- Has attached garage: Yes
- Details: Off Street Spaces: 4
Features
- Patio & porch: Patio
- Exterior features: Private Yard
- Fencing: Full
Lot
- Size: 7,450 sqft
- Features: Corner Lot
Details
- Parcel number: R0069869
- Zoning: R-1-C
- Special conditions: Standard
Construction
Type & style
- Home type: SingleFamily
- Property subtype: Single Family Residence
Materials
- Frame
- Roof: Composition
Condition
- Year built: 1971
Utilities & green energy
- Sewer: Public Sewer
- Water: Public
Community & neighborhood
Security
- Security features: Smoke Detector(s)
Location
- Region: Denver
- Subdivision: Sherrelwood Estates
Other
Other facts
- Listing terms: Cash,Conventional,FHA,Other,VA Loan
- Ownership: Individual
Price history
| Date | Event | Price |
|---|---|---|
| 7/30/2025 | Sold | $418,000-2.8%$226/sqft |
Source: | ||
| 7/2/2025 | Contingent | $430,000$232/sqft |
Source: | ||
| 7/2/2025 | Pending sale | $430,000$232/sqft |
Source: | ||
| 6/19/2025 | Price change | $430,000-4.4%$232/sqft |
Source: | ||
| 5/27/2025 | Price change | $450,000-2.2%$243/sqft |
Source: | ||
Public tax history
| Year | Property taxes | Tax assessment |
|---|---|---|
| 2025 | $3,063 +0.2% | $28,500 -13.7% |
| 2024 | $3,057 +12.5% | $33,010 |
| 2023 | $2,719 +10.1% | $33,010 +34.6% |
Find assessor info on the county website
Neighborhood: 80221
Nearby schools
GreatSchools rating
- 4/10Adventure Elementary SchoolGrades: PK-6Distance: 0.1 mi
- NAValley View K-8Grades: K-8Distance: 1.1 mi
- 4/10Global Leadership AcademyGrades: 9-12Distance: 0.3 mi
Schools provided by the listing agent
- Elementary: Coronado Hills
- Middle: Thornton
- High: Thornton
- District: Adams 12 5 Star Schl
Source: REcolorado. This data may not be complete. We recommend contacting the local school district to confirm school assignments for this home.
Get a cash offer in 3 minutes
Find out how much your home could sell for in as little as 3 minutes with a no-obligation cash offer.
Estimated market value
$414,300
Get a cash offer in 3 minutes
Find out how much your home could sell for in as little as 3 minutes with a no-obligation cash offer.
Estimated market value
$414,300
