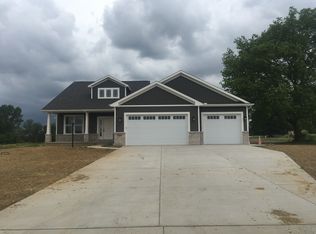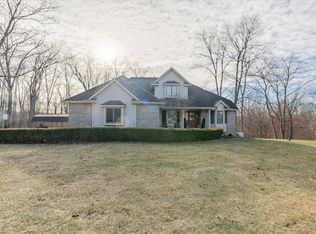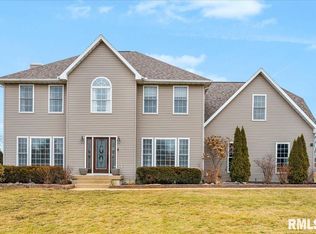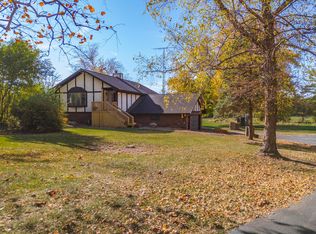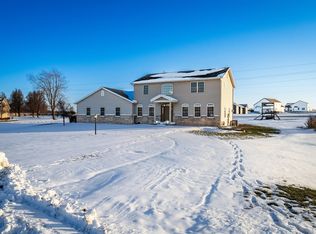Extraordinary Multigenerational Estate on 2 Acres - Priced Below Appraised Value! This exceptional 4,000 sq ft custom home offers unmatched flexibility for multigenerational living, guest quarters, or separate yet connected spaces. The unique “two-of-everything” design allows the home to function as one expansive residence or two fully independent living quarters. Features include two full kitchens, two furnaces, two central A/C units, two fireplaces, two water heaters, two pantries, & two laundry rooms. The open floor plan showcases a dramatic two-story foyer with open staircase & a spacious loft ideal for living, work, or recreation. The finished walk-out basement offers high ceilings, a fourth bedroom, & potential for a third full bath. High-end finishes include Amish-built soft-close cabinetry, quartz countertops, & abundant storage. Situated on 2 beautiful acres with a four-car tandem garage, this one-of-a-kind property delivers privacy, versatility, & instant equity!
For sale
Price cut: $5K (2/3)
$664,000
7845 Fitzgerald Rd, Clinton, IL 61727
4beds
4,712sqft
Est.:
Single Family Residence
Built in 2021
1.96 Acres Lot
$-- Zestimate®
$141/sqft
$-- HOA
What's special
Two fireplacesFourth bedroomTwo full kitchensOpen floor planAbundant storageQuartz countertopsFour-car tandem garage
- 25 days |
- 1,415 |
- 38 |
Zillow last checked: 8 hours ago
Listing updated: February 07, 2026 at 11:39am
Listed by:
Ryan Dallas 217-369-0299,
Ryan Dallas Real Estate
Source: CIBR,MLS#: 6256973 Originating MLS: Central Illinois Board Of REALTORS
Originating MLS: Central Illinois Board Of REALTORS
Tour with a local agent
Facts & features
Interior
Bedrooms & bathrooms
- Bedrooms: 4
- Bathrooms: 3
- Full bathrooms: 2
- 1/2 bathrooms: 1
Heating
- Gas
Cooling
- Central Air
Appliances
- Included: Dishwasher, Gas Water Heater, Oven, Refrigerator, Range Hood
- Laundry: Main Level
Features
- Breakfast Area, Bath in Primary Bedroom, Main Level Primary, Walk-In Closet(s)
- Basement: Finished,Partial
- Number of fireplaces: 1
Interior area
- Total structure area: 4,712
- Total interior livable area: 4,712 sqft
- Finished area above ground: 3,812
- Finished area below ground: 900
Property
Parking
- Total spaces: 4
- Parking features: Attached, Garage
- Attached garage spaces: 4
Features
- Levels: Two
- Stories: 2
- Patio & porch: Front Porch, Patio
Lot
- Size: 1.96 Acres
Details
- Parcel number: 0732226007
- Zoning: RES
- Special conditions: None
Construction
Type & style
- Home type: SingleFamily
- Architectural style: Traditional
- Property subtype: Single Family Residence
Materials
- Brick, Vinyl Siding
- Foundation: Basement
- Roof: Shingle
Condition
- Year built: 2021
Utilities & green energy
- Sewer: Septic Tank
- Water: Well
Community & HOA
Community
- Subdivision: Wild Acres
Location
- Region: Clinton
Financial & listing details
- Price per square foot: $141/sqft
- Tax assessed value: $451,938
- Annual tax amount: $6,772
- Date on market: 8/18/2025
- Cumulative days on market: 26 days
- Road surface type: Concrete
Estimated market value
Not available
Estimated sales range
Not available
Not available
Price history
Price history
| Date | Event | Price |
|---|---|---|
| 2/3/2026 | Price change | $664,000-0.7%$141/sqft |
Source: | ||
| 10/31/2025 | Price change | $669,000-1.6%$142/sqft |
Source: | ||
| 9/25/2025 | Price change | $679,900-2.9%$144/sqft |
Source: | ||
| 9/5/2025 | Price change | $699,900-1.4%$149/sqft |
Source: | ||
| 8/18/2025 | Listed for sale | $710,000$151/sqft |
Source: | ||
Public tax history
Public tax history
| Year | Property taxes | Tax assessment |
|---|---|---|
| 2024 | $6,783 +12.8% | $150,646 +9.8% |
| 2023 | $6,011 +8.6% | $137,200 +6% |
| 2022 | $5,534 +83.2% | $129,434 +112.3% |
| 2021 | $3,021 +215.9% | $60,971 +265.6% |
| 2020 | $956 -0.9% | $16,677 |
| 2019 | $965 | $16,677 |
Find assessor info on the county website
BuyAbility℠ payment
Est. payment
$4,153/mo
Principal & interest
$3129
Property taxes
$1024
Climate risks
Neighborhood: 61727
Nearby schools
GreatSchools rating
- 3/10Lincoln Elementary SchoolGrades: 2-5Distance: 1.4 mi
- 4/10Clinton Jr High SchoolGrades: 6-8Distance: 1.3 mi
- 2/10Clinton High SchoolGrades: 9-12Distance: 1.1 mi
Schools provided by the listing agent
- District: Clinton Dist 15
Source: CIBR. This data may not be complete. We recommend contacting the local school district to confirm school assignments for this home.
