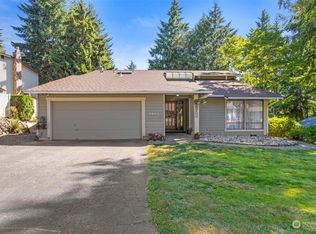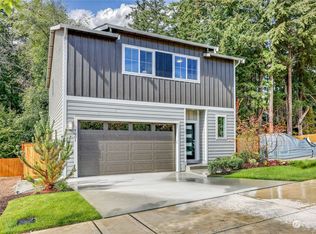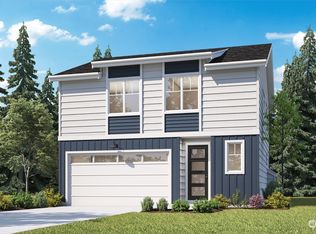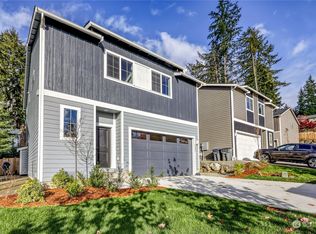Sold
Listed by:
Carol Sue Barker,
Windermere RE West Sound Inc.
Bought with: Windermere RE West Sound Inc.
$575,500
7845 NE Forest Ridge Lane, Bremerton, WA 98311
4beds
2,186sqft
Single Family Residence
Built in 1977
0.25 Acres Lot
$576,900 Zestimate®
$263/sqft
$3,099 Estimated rent
Home value
$576,900
$531,000 - $629,000
$3,099/mo
Zestimate® history
Loading...
Owner options
Explore your selling options
What's special
Welcome home to this beautiful tri level nestled amongst the back drop of trees in a quiet cul-de-sac. Offering privacy, space & convenience all in one. Step inside to soaring vaulted ceilings, a gorgeous fireplace flanked by built in bookcases. Formal dining, an updated spacious eat -in kitchen with tons of storage. Hard to find, 4 bedrooms + rec-room warmed by gas stove provides spaces for everyone. Outside you'll find a private oasis with expansive deck - sized for outdoor entertaining, mature plantings, soaring trees, a storage shed for utility + a darling cottage style playhouse/studio. This home is freshly painted & professionally cleaned & move in ready. Located in a central, sought after location close to shopping, schools & more.
Zillow last checked: 8 hours ago
Listing updated: August 28, 2025 at 04:04am
Listed by:
Carol Sue Barker,
Windermere RE West Sound Inc.
Bought with:
Chris Keough, 126714
Windermere RE West Sound Inc.
Source: NWMLS,MLS#: 2397143
Facts & features
Interior
Bedrooms & bathrooms
- Bedrooms: 4
- Bathrooms: 3
- Full bathrooms: 1
- 3/4 bathrooms: 1
- 1/2 bathrooms: 1
Other
- Level: Lower
Dining room
- Level: Main
Entry hall
- Level: Main
Family room
- Level: Lower
Kitchen with eating space
- Level: Main
Living room
- Level: Main
Utility room
- Level: Lower
Heating
- Fireplace, Forced Air, Electric, Natural Gas, Wood
Cooling
- None
Appliances
- Included: Dishwasher(s), Microwave(s), Refrigerator(s), Stove(s)/Range(s), Water Heater: gas, Water Heater Location: garage
Features
- Dining Room
- Flooring: Ceramic Tile, Laminate
- Basement: Daylight,Finished
- Number of fireplaces: 2
- Fireplace features: Gas, Wood Burning, Lower Level: 1, Main Level: 1, Fireplace
Interior area
- Total structure area: 2,186
- Total interior livable area: 2,186 sqft
Property
Parking
- Total spaces: 2
- Parking features: Driveway, Attached Garage, Off Street, RV Parking
- Attached garage spaces: 2
Features
- Levels: Three Or More
- Entry location: Main
- Patio & porch: Dining Room, Fireplace, Vaulted Ceiling(s), Walk-In Closet(s), Water Heater
- Has view: Yes
- View description: Territorial
Lot
- Size: 0.25 Acres
- Features: Cul-De-Sac, Dead End Street, Paved, Cable TV, Deck, Fenced-Fully, Fenced-Partially, Gas Available, Outbuildings, RV Parking
- Topography: Level,Partial Slope,Terraces
- Residential vegetation: Garden Space, Wooded
Details
- Parcel number: 49450000340000
- Zoning description: Jurisdiction: County
- Special conditions: Standard
Construction
Type & style
- Home type: SingleFamily
- Architectural style: Traditional
- Property subtype: Single Family Residence
Materials
- Wood Siding
- Foundation: Poured Concrete
- Roof: Composition
Condition
- Very Good
- Year built: 1977
Utilities & green energy
- Sewer: Sewer Connected
- Water: Public
Community & neighborhood
Location
- Region: Bremerton
- Subdivision: Esquire Hills
Other
Other facts
- Listing terms: Cash Out,Conventional,FHA,VA Loan
- Cumulative days on market: 5 days
Price history
| Date | Event | Price |
|---|---|---|
| 7/28/2025 | Sold | $575,500-0.7%$263/sqft |
Source: | ||
| 7/2/2025 | Pending sale | $579,500$265/sqft |
Source: | ||
| 6/27/2025 | Listed for sale | $579,500+99.8%$265/sqft |
Source: | ||
| 5/6/2005 | Sold | $290,000$133/sqft |
Source: | ||
Public tax history
| Year | Property taxes | Tax assessment |
|---|---|---|
| 2024 | $4,845 +2.8% | $529,250 |
| 2023 | $4,712 -0.4% | $529,250 |
| 2022 | $4,732 +6.3% | $529,250 +20.6% |
Find assessor info on the county website
Neighborhood: 98311
Nearby schools
GreatSchools rating
- 5/10Esquire Hills Elementary SchoolGrades: PK-5Distance: 0.4 mi
- 4/10Fairview Junior High SchoolGrades: 6-8Distance: 1.3 mi
- 7/10Olympic High SchoolGrades: 9-12Distance: 1.8 mi
Schools provided by the listing agent
- Elementary: Esquire Hills Elem
- Middle: Fairview Middle
- High: Olympic High
Source: NWMLS. This data may not be complete. We recommend contacting the local school district to confirm school assignments for this home.

Get pre-qualified for a loan
At Zillow Home Loans, we can pre-qualify you in as little as 5 minutes with no impact to your credit score.An equal housing lender. NMLS #10287.
Sell for more on Zillow
Get a free Zillow Showcase℠ listing and you could sell for .
$576,900
2% more+ $11,538
With Zillow Showcase(estimated)
$588,438


